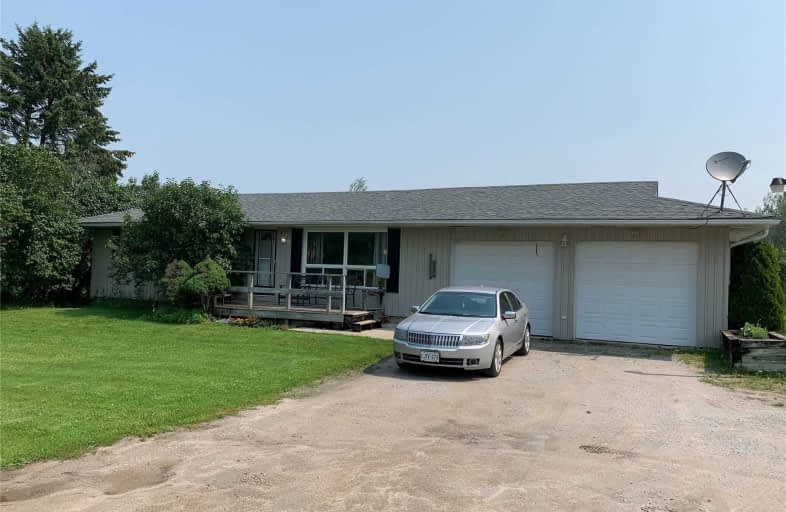Sold on Oct 18, 2021
Note: Property is not currently for sale or for rent.

-
Type: Detached
-
Style: Bungalow
-
Lot Size: 648 x 0 Feet
-
Age: No Data
-
Taxes: $1,868 per year
-
Days on Site: 82 Days
-
Added: Jul 27, 2021 (2 months on market)
-
Updated:
-
Last Checked: 2 months ago
-
MLS®#: S5322668
-
Listed By: Royal elite jerry wen realty inc., brokerage
100 Acres (Approx. 90% As Ep) Dream Country Home With Double Garage, Beautiful 3 Bedroom Bungalow With Finished Walk Out Basement, Current Rented For $2000/Month, Oversized 3 Bay Workshop, 2160 Sf, 14 Ft Ceiling , Propane Heat, Current Rent $2000/Month, Much Potential, 2 Min Drive To Highway 400, 10 Min To Barrie, 1.2 Hrs To Toronto.
Extras
Fridge, Stove, Dishwasher, Washer, Dryer, All Existing Electric Light Fixtures.
Property Details
Facts for 1013 Penetanguishene Road, Oro Medonte
Status
Days on Market: 82
Last Status: Sold
Sold Date: Oct 18, 2021
Closed Date: Nov 15, 2021
Expiry Date: Dec 31, 2021
Sold Price: $1,000,000
Unavailable Date: Oct 18, 2021
Input Date: Jul 28, 2021
Property
Status: Sale
Property Type: Detached
Style: Bungalow
Area: Oro Medonte
Community: Rural Oro-Medonte
Availability Date: 60/90
Inside
Bedrooms: 3
Bedrooms Plus: 1
Bathrooms: 2
Kitchens: 1
Rooms: 5
Den/Family Room: Yes
Air Conditioning: None
Fireplace: No
Washrooms: 2
Building
Basement: Finished
Heat Type: Radiant
Heat Source: Propane
Exterior: Alum Siding
Water Supply: Well
Special Designation: Unknown
Parking
Driveway: Private
Garage Spaces: 2
Garage Type: Attached
Covered Parking Spaces: 8
Total Parking Spaces: 10
Fees
Tax Year: 2021
Tax Legal Description: Lot 19 Conc 1 S, Oro Medonte
Taxes: $1,868
Land
Cross Street: Penetanguishene/Ski
Municipality District: Oro-Medonte
Fronting On: East
Pool: None
Sewer: Septic
Lot Frontage: 648 Feet
Acres: 100+
Rooms
Room details for 1013 Penetanguishene Road, Oro Medonte
| Type | Dimensions | Description |
|---|---|---|
| Living Main | 3.20 x 5.70 | |
| Kitchen Main | 3.20 x 5.20 | |
| Prim Bdrm Main | 3.20 x 4.06 | |
| 2nd Br Main | 3.10 x 3.77 | |
| 3rd Br Main | 2.77 x 2.85 | |
| 4th Br Bsmt | 3.20 x 4.15 | |
| Family Bsmt | 5.25 x 6.60 | |
| Office Bsmt | 2.15 x 3.85 | |
| Sunroom Bsmt | 3.45 x 3.95 |
| XXXXXXXX | XXX XX, XXXX |
XXXX XXX XXXX |
$X,XXX,XXX |
| XXX XX, XXXX |
XXXXXX XXX XXXX |
$X,XXX,XXX | |
| XXXXXXXX | XXX XX, XXXX |
XXXX XXX XXXX |
$XXX,XXX |
| XXX XX, XXXX |
XXXXXX XXX XXXX |
$XXX,XXX |
| XXXXXXXX XXXX | XXX XX, XXXX | $1,000,000 XXX XXXX |
| XXXXXXXX XXXXXX | XXX XX, XXXX | $1,199,900 XXX XXXX |
| XXXXXXXX XXXX | XXX XX, XXXX | $710,000 XXX XXXX |
| XXXXXXXX XXXXXX | XXX XX, XXXX | $650,000 XXX XXXX |

Monsignor Clair Separate School
Elementary: CatholicSister Catherine Donnelly Catholic School
Elementary: CatholicW R Best Memorial Public School
Elementary: PublicSteele Street Public School
Elementary: PublicÉÉC Frère-André
Elementary: CatholicMaple Grove Public School
Elementary: PublicBarrie Campus
Secondary: PublicÉSC Nouvelle-Alliance
Secondary: CatholicSimcoe Alternative Secondary School
Secondary: PublicSt Joseph's Separate School
Secondary: CatholicBarrie North Collegiate Institute
Secondary: PublicEastview Secondary School
Secondary: Public

