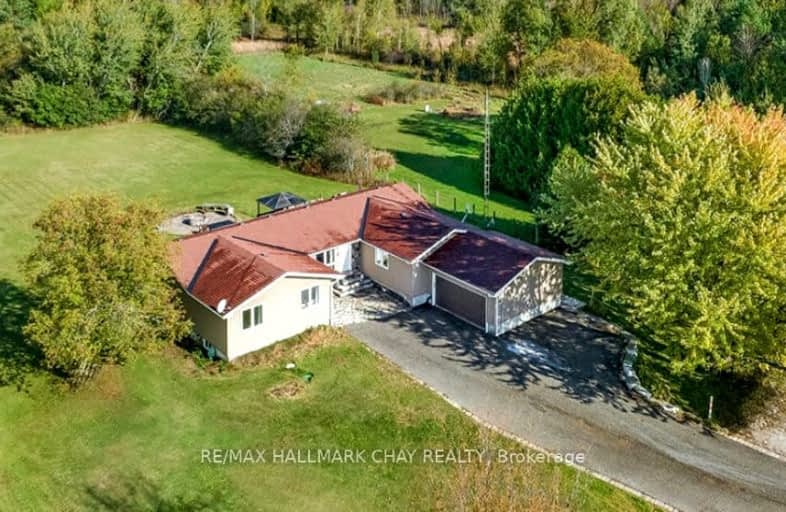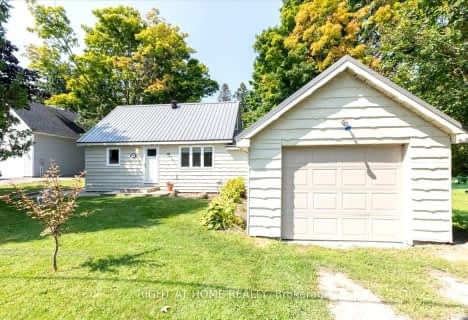Car-Dependent
- Almost all errands require a car.
Somewhat Bikeable
- Almost all errands require a car.

Shanty Bay Public School
Elementary: PublicJohnson Street Public School
Elementary: PublicSt Monicas Separate School
Elementary: CatholicW R Best Memorial Public School
Elementary: PublicÉÉC Frère-André
Elementary: CatholicGuthrie Public School
Elementary: PublicBarrie Campus
Secondary: PublicÉSC Nouvelle-Alliance
Secondary: CatholicSimcoe Alternative Secondary School
Secondary: PublicSt Joseph's Separate School
Secondary: CatholicBarrie North Collegiate Institute
Secondary: PublicEastview Secondary School
Secondary: Public-
Cheltenham Park
Barrie ON 8.35km -
Ore-Modonte Park
Hillsdale ON 8.36km -
Horseshoe Valley Memorial Park
Hillsdale ON 8.54km
-
CBC
1680 10 Line N, Oro-Medonte ON L0L 1T0 2.34km -
TD Bank Financial Group
2976 11 Line N, Oro Station ON L0L 1T0 6.91km -
BMO Bank of Montreal
557 Cundles Rd E, Barrie ON L4M 0K4 8.84km








