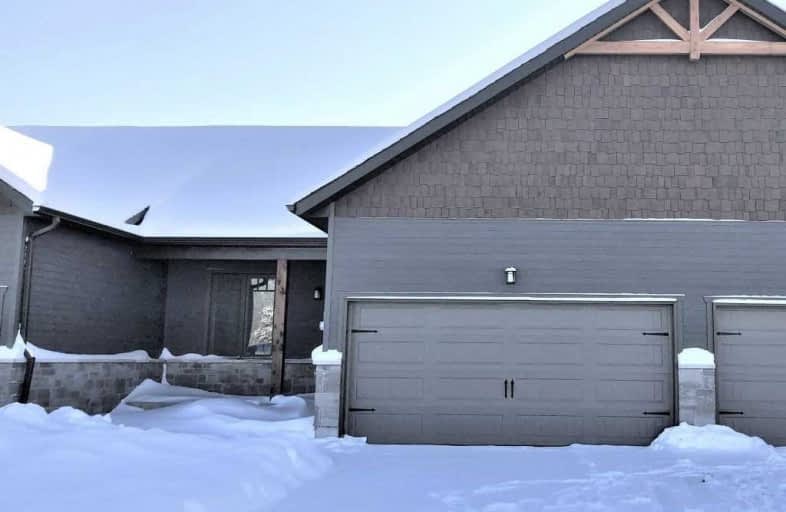Sold on Feb 05, 2020
Note: Property is not currently for sale or for rent.

-
Type: Att/Row/Twnhouse
-
Style: Bungalow
-
Size: 1100 sqft
-
Lot Size: 33.3 x 118.3 Feet
-
Age: No Data
-
Taxes: $100 per year
-
Days on Site: 40 Days
-
Added: Dec 27, 2019 (1 month on market)
-
Updated:
-
Last Checked: 1 month ago
-
MLS®#: S4657698
-
Listed By: Purplebricks, brokerage
Welcome To Beautiful Horseshoe Valley! Watson Group Homes Presents You With An Upgraded New Townhome In This Sought After Community. The Graystone Model Is A Spacious 2+1 Bedroom, 1 Bath, Interior Unit. It Offers Main Floor Nine-Foot Ceilings With Open Concept Living Space, A Spacious Kitchen With Quartz Countertops, Kitchen Cabinets To The Ceiling, Under Counter Lighting, A Peninsula Island, And Many Other Upgrades. The Master Suite Includes
Property Details
Facts for 108 Landscape Drive, Oro Medonte
Status
Days on Market: 40
Last Status: Sold
Sold Date: Feb 05, 2020
Closed Date: Mar 17, 2020
Expiry Date: Jun 26, 2020
Sold Price: $540,000
Unavailable Date: Feb 05, 2020
Input Date: Dec 27, 2019
Property
Status: Sale
Property Type: Att/Row/Twnhouse
Style: Bungalow
Size (sq ft): 1100
Area: Oro Medonte
Community: Rural Oro-Medonte
Availability Date: Flex
Inside
Bedrooms: 2
Bedrooms Plus: 1
Bathrooms: 2
Kitchens: 1
Rooms: 4
Den/Family Room: No
Air Conditioning: Central Air
Fireplace: Yes
Laundry Level: Main
Central Vacuum: N
Washrooms: 2
Building
Basement: Fin W/O
Heat Type: Forced Air
Heat Source: Gas
Exterior: Wood
Water Supply: Municipal
Special Designation: Unknown
Parking
Driveway: Private
Garage Spaces: 2
Garage Type: Attached
Covered Parking Spaces: 4
Total Parking Spaces: 6
Fees
Tax Year: 2019
Tax Legal Description: Pt 15 - Part Lot 13, Plan 51M1035 Parts 14, 15, Pl
Taxes: $100
Land
Cross Street: Horseshoe Ridge Way
Municipality District: Oro-Medonte
Fronting On: South
Pool: None
Sewer: Sewers
Lot Depth: 118.3 Feet
Lot Frontage: 33.3 Feet
Acres: < .50
Rooms
Room details for 108 Landscape Drive, Oro Medonte
| Type | Dimensions | Description |
|---|---|---|
| Master Main | 4.75 x 5.26 | |
| 2nd Br Main | 2.97 x 3.81 | |
| Kitchen Main | 3.56 x 3.99 | |
| Living Main | 4.88 x 4.88 | |
| 3rd Br Bsmt | 3.96 x 4.47 | |
| Other Bsmt | 3.51 x 6.10 | |
| Rec Bsmt | 4.50 x 4.80 |
| XXXXXXXX | XXX XX, XXXX |
XXXX XXX XXXX |
$XXX,XXX |
| XXX XX, XXXX |
XXXXXX XXX XXXX |
$XXX,XXX |
| XXXXXXXX XXXX | XXX XX, XXXX | $540,000 XXX XXXX |
| XXXXXXXX XXXXXX | XXX XX, XXXX | $549,000 XXX XXXX |

Hillsdale Elementary School
Elementary: PublicSister Catherine Donnelly Catholic School
Elementary: CatholicW R Best Memorial Public School
Elementary: PublicÉÉC Frère-André
Elementary: CatholicGuthrie Public School
Elementary: PublicForest Hill Public School
Elementary: PublicBarrie Campus
Secondary: PublicÉSC Nouvelle-Alliance
Secondary: CatholicSimcoe Alternative Secondary School
Secondary: PublicSt Joseph's Separate School
Secondary: CatholicBarrie North Collegiate Institute
Secondary: PublicEastview Secondary School
Secondary: Public

