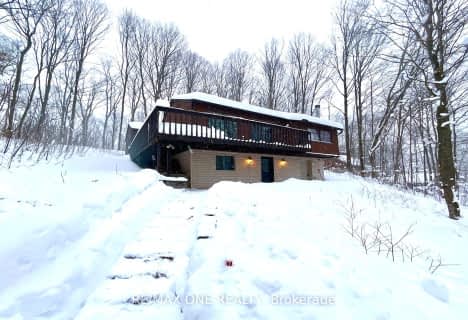Removed on Jun 17, 2025
Note: Property is not currently for sale or for rent.

-
Type: Detached
-
Style: Bungalow
-
Lot Size: 103.61 x 169.85
-
Age: 16-30 years
-
Taxes: $4,673 per year
-
Days on Site: 78 Days
-
Added: Jul 04, 2023 (2 months on market)
-
Updated:
-
Last Checked: 3 months ago
-
MLS®#: S6232976
-
Listed By: Non-mem member
Stylish 3 bdrm Custom Built Executive Bungalow Backing Onto Wooded Area In Sought After Horseshoe Valley Oro-Medonte. 2241 Sq' Main Level Plus Full Basement. Open Concept Modern Light Filled Kitchen, Opens to Living Room. With Walkout To Wrap Around Deck Overlooking Large Yard and Tranquil Wooded Area. Separate Formal Dining Room, Spacious Great Room (Family Room) Overlooking Forested Area. This Great Room (Family Room) is Completed With Vaulted Ceiling, Gas Fireplace And Hardwood Floor. Master bedroom with 5pc Ensuite & Jacuzzi. Main Floor Mud and Laundry Room Has Storage Closet and 2 piece Washroom. Mud and Laundry Room Are Accessible To Both The Wrap Around Deck and Inside Access to Garage. This Home Boasts Beautiful Gardens and Landscaping and is in Close Proximity To Ski/Golf/Hiking and Biking.
Property Details
Facts for 116 Highland Drive, Oro Medonte
Status
Days on Market: 78
Last Status: Terminated
Sold Date: Jun 17, 2025
Closed Date: Nov 30, -0001
Expiry Date: Oct 01, 2018
Unavailable Date: Nov 30, -0001
Input Date: May 02, 2018
Prior LSC: Listing with no contract changes
Property
Status: Sale
Property Type: Detached
Style: Bungalow
Age: 16-30
Area: Oro Medonte
Community: Horseshoe Valley
Availability Date: 30TO59
Assessment Amount: $546,000
Assessment Year: 2018
Inside
Bedrooms: 3
Bathrooms: 3
Kitchens: 1
Rooms: 10
Air Conditioning: Central Air
Fireplace: No
Washrooms: 3
Building
Basement: Full
Basement 2: Unfinished
Exterior: Brick
Elevator: N
Parking
Covered Parking Spaces: 4
Total Parking Spaces: 6
Fees
Tax Year: 2017
Tax Legal Description: PCL 105-1 SEC 51M456; LT 105 PL 51M456 ORO S/T RIG
Taxes: $4,673
Land
Cross Street: Line 3 North / Highl
Municipality District: Oro-Medonte
Parcel Number: 740530142
Pool: None
Sewer: Septic
Lot Depth: 169.85
Lot Frontage: 103.61
Acres: < .50
Zoning: RES
Rooms
Room details for 116 Highland Drive, Oro Medonte
| Type | Dimensions | Description |
|---|---|---|
| Kitchen Main | 4.39 x 7.95 | Eat-In Kitchen |
| Dining Main | 3.53 x 3.96 | Hardwood Floor |
| Great Rm Main | 4.30 x 4.90 | Fireplace, Hardwood Floor, Vaulted Ceiling |
| Prim Bdrm Main | 4.00 x 5.50 | Broadloom, W/I Closet |
| Bathroom Main | - | |
| Br Main | 4.20 x 4.90 | Broadloom, W/I Closet |
| Br Main | 3.14 x 4.00 | Broadloom |
| Bathroom Main | - | |
| Bathroom Main | - | |
| Laundry Main | - |
| XXXXXXXX | XXX XX, XXXX |
XXXX XXX XXXX |
$XXX,XXX |
| XXX XX, XXXX |
XXXXXX XXX XXXX |
$XXX,XXX | |
| XXXXXXXX | XXX XX, XXXX |
XXXXXXX XXX XXXX |
|
| XXX XX, XXXX |
XXXXXX XXX XXXX |
$XXX,XXX |
| XXXXXXXX XXXX | XXX XX, XXXX | $625,000 XXX XXXX |
| XXXXXXXX XXXXXX | XXX XX, XXXX | $634,800 XXX XXXX |
| XXXXXXXX XXXXXXX | XXX XX, XXXX | XXX XXXX |
| XXXXXXXX XXXXXX | XXX XX, XXXX | $709,800 XXX XXXX |

Hillsdale Elementary School
Elementary: PublicSister Catherine Donnelly Catholic School
Elementary: CatholicW R Best Memorial Public School
Elementary: PublicÉÉC Frère-André
Elementary: CatholicGuthrie Public School
Elementary: PublicForest Hill Public School
Elementary: PublicBarrie Campus
Secondary: PublicÉSC Nouvelle-Alliance
Secondary: CatholicSimcoe Alternative Secondary School
Secondary: PublicSt Joseph's Separate School
Secondary: CatholicBarrie North Collegiate Institute
Secondary: PublicEastview Secondary School
Secondary: Public- 2 bath
- 3 bed
- 2000 sqft
33 Huronwoods Drive, Oro Medonte, Ontario • L0K 1E0 • Sugarbush

