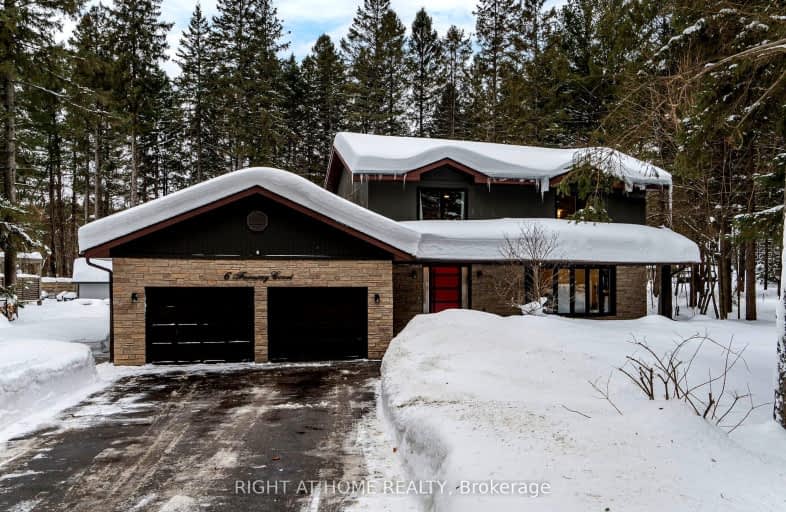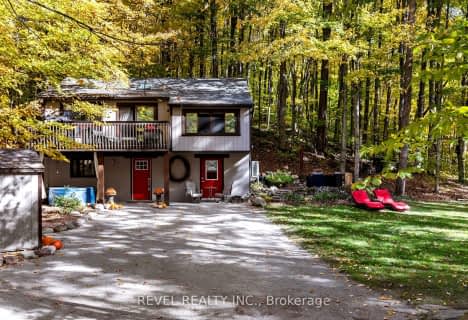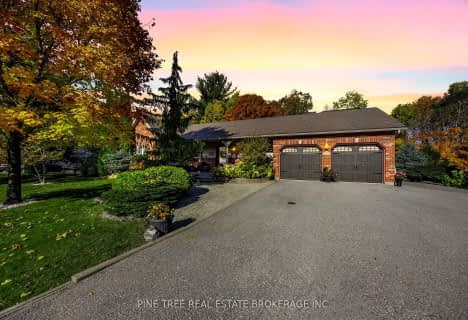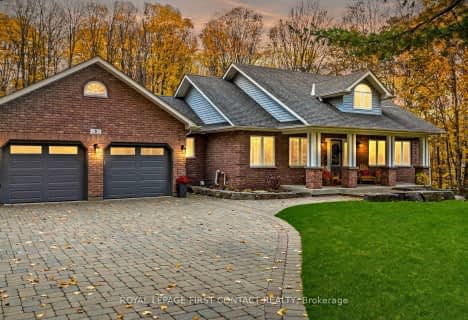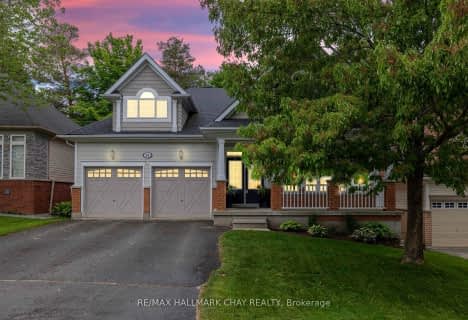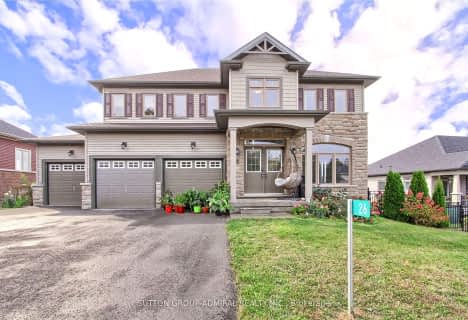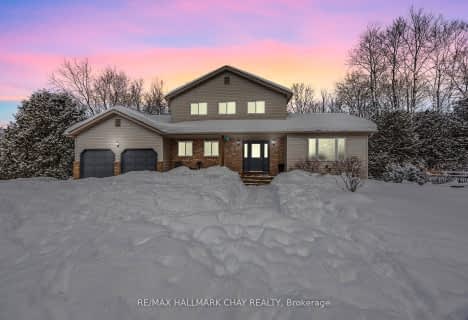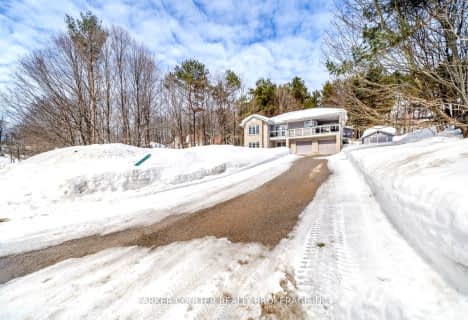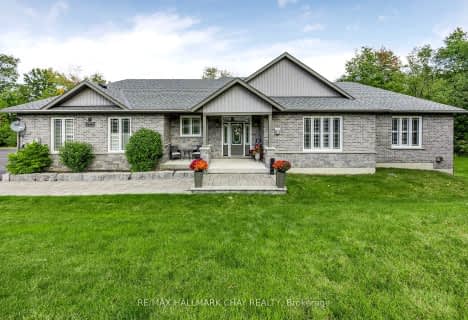Car-Dependent
- Almost all errands require a car.
Somewhat Bikeable
- Most errands require a car.

Hillsdale Elementary School
Elementary: PublicSister Catherine Donnelly Catholic School
Elementary: CatholicW R Best Memorial Public School
Elementary: PublicÉÉC Frère-André
Elementary: CatholicGuthrie Public School
Elementary: PublicForest Hill Public School
Elementary: PublicBarrie Campus
Secondary: PublicÉSC Nouvelle-Alliance
Secondary: CatholicSimcoe Alternative Secondary School
Secondary: PublicSt Joseph's Separate School
Secondary: CatholicBarrie North Collegiate Institute
Secondary: PublicEastview Secondary School
Secondary: Public-
Ore-Modonte Park
Hillsdale ON 0.59km -
Horseshoe Valley Memorial Park
Hillsdale ON 0.77km -
Sweetwater Park
3.14km
-
CBC
1680 10 Line N, Oro-Medonte ON L0L 1T0 5.85km -
TD Bank Financial Group
2976 11 Line N, Oro Station ON L0L 1T0 12.67km -
BMO Bank of Montreal
557 Cundles Rd E, Barrie ON L4M 0K4 15.11km
- 3 bath
- 3 bed
- 2000 sqft
14 OAKMONT Avenue, Oro Medonte, Ontario • L0L 2L0 • Horseshoe Valley
- 4 bath
- 3 bed
- 1500 sqft
11 OAKMONT Avenue, Oro Medonte, Ontario • L0L 2L0 • Horseshoe Valley
- 3 bath
- 4 bed
- 2000 sqft
37 Pine Ridge Trail, Oro Medonte, Ontario • L4M 4Y8 • Horseshoe Valley
- 4 bath
- 3 bed
- 2500 sqft
1 Pine Spring, Oro Medonte, Ontario • L4M 4Y8 • Horseshoe Valley
