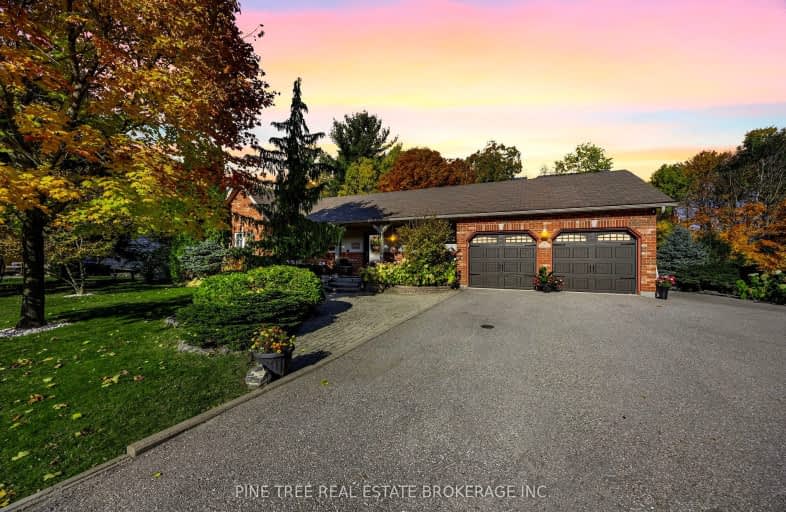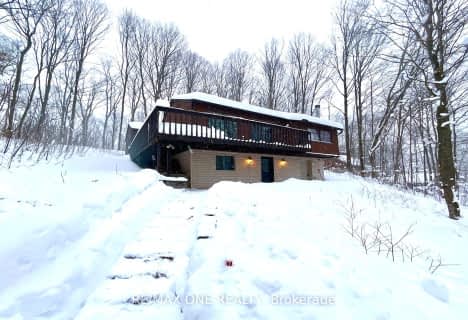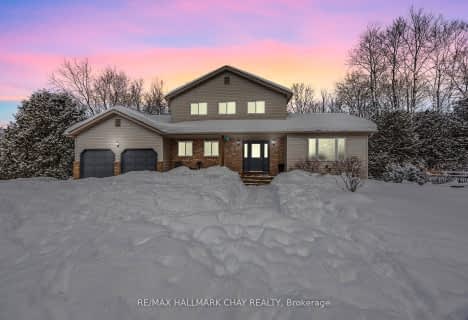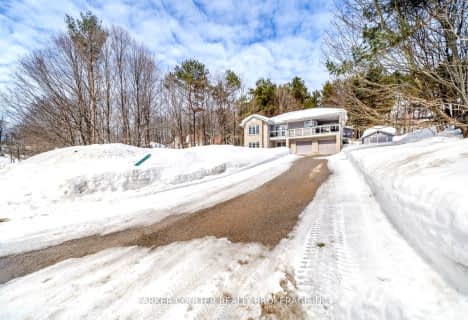Car-Dependent
- Almost all errands require a car.
Somewhat Bikeable
- Almost all errands require a car.

Hillsdale Elementary School
Elementary: PublicWarminster Elementary School
Elementary: PublicEast Oro Public School
Elementary: PublicMarchmont Public School
Elementary: PublicW R Best Memorial Public School
Elementary: PublicGuthrie Public School
Elementary: PublicBarrie Campus
Secondary: PublicÉSC Nouvelle-Alliance
Secondary: CatholicSt Joseph's Separate School
Secondary: CatholicTwin Lakes Secondary School
Secondary: PublicBarrie North Collegiate Institute
Secondary: PublicEastview Secondary School
Secondary: Public-
Sweet Water Park
3343 6 Line N, Coldwater ON L0K 1E0 0.27km -
Sweetwater Park
0.27km -
Horseshoe Valley Memorial Park
Hillsdale ON 2.72km
-
RBC Royal Bank
3205 Monarch Dr (at West Ridge Blvd), Orillia ON L3V 7Z4 14.38km -
TD Canada Trust Branch and ATM
3300 Monarch Dr, Orillia ON L3V 8A2 14.57km -
TD Bank Financial Group
3300 Monarch Dr, Orillia ON L3V 8A2 14.58km
- 3 bath
- 3 bed
- 2000 sqft
6 Fairway Court, Oro Medonte, Ontario • L0L 2L0 • Horseshoe Valley







