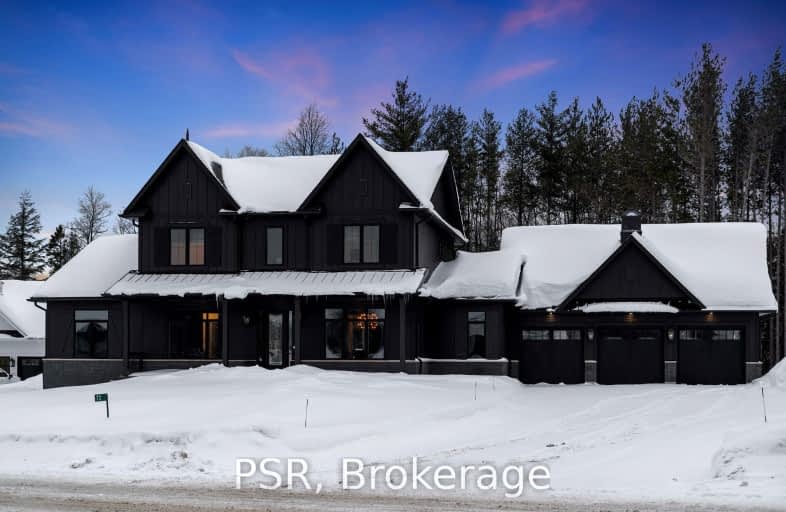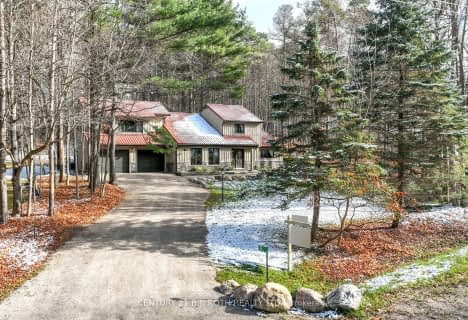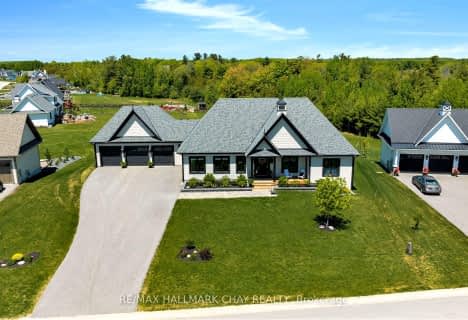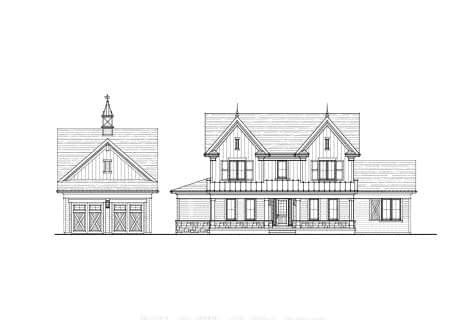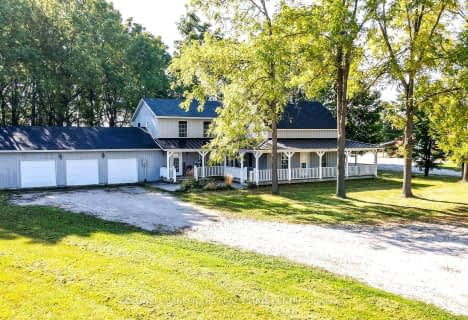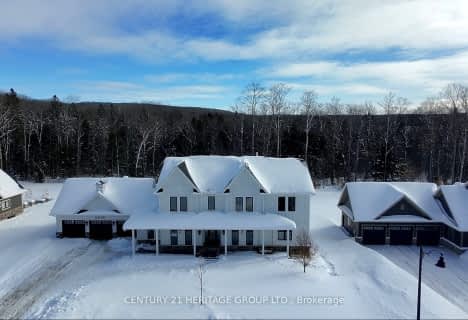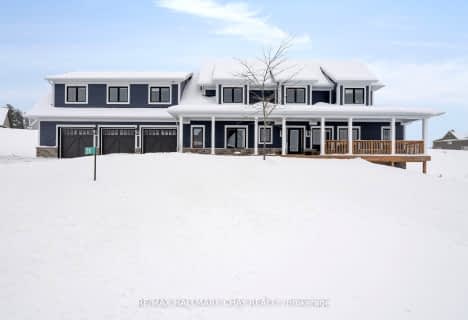Car-Dependent
- Almost all errands require a car.
Somewhat Bikeable
- Most errands require a car.

Warminster Elementary School
Elementary: PublicEast Oro Public School
Elementary: PublicMarchmont Public School
Elementary: PublicW R Best Memorial Public School
Elementary: PublicGuthrie Public School
Elementary: PublicNotre Dame Catholic School
Elementary: CatholicOrillia Campus
Secondary: PublicSt Joseph's Separate School
Secondary: CatholicPatrick Fogarty Secondary School
Secondary: CatholicTwin Lakes Secondary School
Secondary: PublicOrillia Secondary School
Secondary: PublicEastview Secondary School
Secondary: Public-
Horseshoe Valley Memorial Park
Hillsdale ON 5.76km -
Odas Park
10.63km -
Clayt French Park
114 Atlantis Dr, Orillia ON 10.79km
-
CBC
1680 10 Line N, Oro-Medonte ON L0L 1T0 8.01km -
TD Bank Financial Group
3300 Monarch Dr, Orillia ON L3V 8A2 11.54km -
TD Canada Trust Branch and ATM
3300 Monarch Dr, Orillia ON L3V 8A2 11.54km
- 4 bath
- 4 bed
- 3000 sqft
Lt 225 Friesian Court, Oro Medonte, Ontario • L0K 1E0 • Rural Oro-Medonte
- 4 bath
- 5 bed
- 3500 sqft
791 Horseshoe Valley Road East, Oro Medonte, Ontario • L0K 1E0 • Rural Oro-Medonte
- 6 bath
- 4 bed
72 Georgian Grande Drive, Oro Medonte, Ontario • L0K 1E0 • Rural Oro-Medonte
- 5 bath
- 5 bed
- 3500 sqft
11 Oldenburg Court, Oro Medonte, Ontario • L0K 1E0 • Rural Oro-Medonte
- 5 bath
- 4 bed
- 3000 sqft
28 Thoroughbred Drive, Oro Medonte, Ontario • L0K 1E0 • Rural Oro-Medonte
- 5 bath
- 4 bed
- 3000 sqft
12 Thoroughbred Drive, Oro Medonte, Ontario • L0K 1E0 • Rural Oro-Medonte
