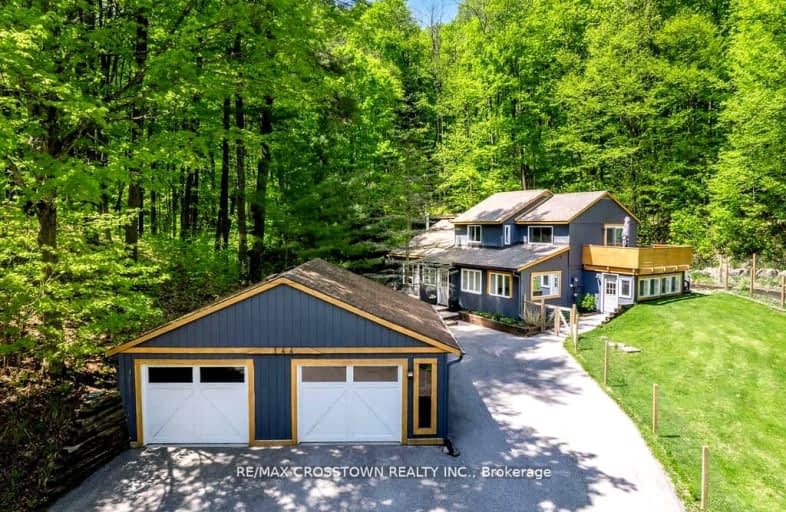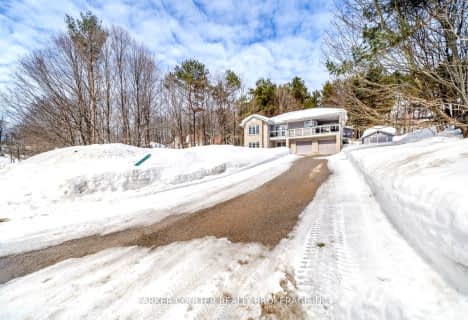Sold on Aug 01, 2024
Note: Property is not currently for sale or for rent.

-
Type: Detached
-
Style: 2-Storey
-
Size: 2000 sqft
-
Lot Size: 145.6 x 0 Feet
-
Age: 16-30 years
-
Taxes: $4,045 per year
-
Days on Site: 27 Days
-
Added: Jul 05, 2024 (3 weeks on market)
-
Updated:
-
Last Checked: 3 months ago
-
MLS®#: S9013939
-
Listed By: Re/max crosstown realty inc.
Stunning home nestled amongst the trees in highly sought Sugarbush community on approx 1 acre of privacy. Steps from Sweetwater Park, with 100 acres of managed forest and trails close by to explore.This4 bdrm, 3 bthrm home boasts 2500 sq ft of living space with large rooms and vaulted ceilings. Features incl fibre internet, wood flooring throughout, beautiful main floor primary bdrm with gorgeous ensuite,sitting area and large custom walk-in closet, separate dining rm w/gas FP, cathedral ceilings and wood beams,bright and open kitchen, family rm with cathedral ceilings, wood FP, and walk-out to the private deck and fully fenced yard for kids and pets, bonus/sun rm, detached 2 car garage. Recent updates incl gas FP &fence (2021), upper deck w/Duradeck membrane (2020), A/C and upgraded lighting throughout(2018). Just 5 mins to Horseshoe Resort for skiing and golf and Vetta Spa, 10 mins to Mount St Louis ski resort,Hardwood Ski and Bike, 18 minutes to Orillia, 22 minutes to Barrie.
Property Details
Facts for 144 Huronwoods Drive, Oro Medonte
Status
Days on Market: 27
Last Status: Sold
Sold Date: Aug 01, 2024
Closed Date: Sep 12, 2024
Expiry Date: Sep 03, 2024
Sold Price: $1,020,000
Unavailable Date: Aug 02, 2024
Input Date: Jul 05, 2024
Property
Status: Sale
Property Type: Detached
Style: 2-Storey
Size (sq ft): 2000
Age: 16-30
Area: Oro Medonte
Community: Sugarbush
Availability Date: TBA
Assessment Amount: $430,000
Assessment Year: 2023
Inside
Bedrooms: 4
Bathrooms: 3
Kitchens: 1
Rooms: 6
Den/Family Room: No
Air Conditioning: Central Air
Fireplace: Yes
Laundry Level: Main
Washrooms: 3
Utilities
Electricity: Yes
Gas: Yes
Cable: Yes
Telephone: Yes
Building
Basement: None
Heat Type: Forced Air
Heat Source: Gas
Exterior: Wood
Elevator: N
UFFI: No
Water Supply: Municipal
Special Designation: Unknown
Other Structures: Garden Shed
Retirement: N
Parking
Driveway: Pvt Double
Garage Spaces: 2
Garage Type: Detached
Covered Parking Spaces: 12
Total Parking Spaces: 14
Fees
Tax Year: 2023
Tax Legal Description: Pcl 52-1 Sec M30; Lt 52 Pl M30 Township Or Oro-Med
Taxes: $4,045
Highlights
Feature: Golf
Feature: Other
Feature: School Bus Route
Feature: Skiing
Feature: Wooded/Treed
Land
Cross Street: Line 6 North / Huron
Municipality District: Oro-Medonte
Fronting On: North
Parcel Number: 740570131
Pool: None
Sewer: Septic
Lot Frontage: 145.6 Feet
Lot Irregularities: 44.38X78.56X56.81X122
Acres: .50-1.99
Zoning: Res
Additional Media
- Virtual Tour: https://jessdenischuck.pixieset.com/144huronwoodsdriveoro-medontespringupdate/v/MTcyMTg3OA==-01qd4HnWkBuU9sNQld7k02WpeXqGR00MyUCVT2VQUCGHzA/
Rooms
Room details for 144 Huronwoods Drive, Oro Medonte
| Type | Dimensions | Description |
|---|---|---|
| Dining Main | 4.50 x 5.64 | |
| Kitchen Main | 2.57 x 2.54 | |
| Foyer Main | 2.77 x 3.02 | |
| Sitting Main | 2.72 x 4.52 | |
| Great Rm Main | 4.57 x 7.01 | |
| Prim Bdrm Main | 7.08 x 3.45 | W/I Closet, 4 Pc Ensuite |
| 2nd Br 2nd | 2.74 x 2.74 | |
| 3rd Br 2nd | 3.05 x 4.50 | |
| 4th Br 2nd | 3.66 x 7.01 |
| XXXXXXXX | XXX XX, XXXX |
XXXXXX XXX XXXX |
$X,XXX,XXX |
| XXXXXXXX | XXX XX, XXXX |
XXXXXXX XXX XXXX |
|
| XXX XX, XXXX |
XXXXXX XXX XXXX |
$X,XXX,XXX | |
| XXXXXXXX | XXX XX, XXXX |
XXXXXXX XXX XXXX |
|
| XXX XX, XXXX |
XXXXXX XXX XXXX |
$X,XXX,XXX | |
| XXXXXXXX | XXX XX, XXXX |
XXXXXXX XXX XXXX |
|
| XXX XX, XXXX |
XXXXXX XXX XXXX |
$X,XXX,XXX | |
| XXXXXXXX | XXX XX, XXXX |
XXXX XXX XXXX |
$XXX,XXX |
| XXX XX, XXXX |
XXXXXX XXX XXXX |
$XXX,XXX | |
| XXXXXXXX | XXX XX, XXXX |
XXXXXXX XXX XXXX |
|
| XXX XX, XXXX |
XXXXXX XXX XXXX |
$XXX,XXX | |
| XXXXXXXX | XXX XX, XXXX |
XXXX XXX XXXX |
$XXX,XXX |
| XXX XX, XXXX |
XXXXXX XXX XXXX |
$XXX,XXX | |
| XXXXXXXX | XXX XX, XXXX |
XXXXXXX XXX XXXX |
|
| XXX XX, XXXX |
XXXXXX XXX XXXX |
$XXX,XXX | |
| XXXXXXXX | XXX XX, XXXX |
XXXXXXX XXX XXXX |
|
| XXX XX, XXXX |
XXXXXX XXX XXXX |
$XXX,XXX | |
| XXXXXXXX | XXX XX, XXXX |
XXXX XXX XXXX |
$XXX,XXX |
| XXX XX, XXXX |
XXXXXX XXX XXXX |
$XXX,XXX |
| XXXXXXXX XXXXXX | XXX XX, XXXX | $1,080,000 XXX XXXX |
| XXXXXXXX XXXXXXX | XXX XX, XXXX | XXX XXXX |
| XXXXXXXX XXXXXX | XXX XX, XXXX | $1,080,000 XXX XXXX |
| XXXXXXXX XXXXXXX | XXX XX, XXXX | XXX XXXX |
| XXXXXXXX XXXXXX | XXX XX, XXXX | $1,099,000 XXX XXXX |
| XXXXXXXX XXXXXXX | XXX XX, XXXX | XXX XXXX |
| XXXXXXXX XXXXXX | XXX XX, XXXX | $1,150,000 XXX XXXX |
| XXXXXXXX XXXX | XXX XX, XXXX | $685,000 XXX XXXX |
| XXXXXXXX XXXXXX | XXX XX, XXXX | $699,900 XXX XXXX |
| XXXXXXXX XXXXXXX | XXX XX, XXXX | XXX XXXX |
| XXXXXXXX XXXXXX | XXX XX, XXXX | $739,900 XXX XXXX |
| XXXXXXXX XXXX | XXX XX, XXXX | $685,000 XXX XXXX |
| XXXXXXXX XXXXXX | XXX XX, XXXX | $699,900 XXX XXXX |
| XXXXXXXX XXXXXXX | XXX XX, XXXX | XXX XXXX |
| XXXXXXXX XXXXXX | XXX XX, XXXX | $700,000 XXX XXXX |
| XXXXXXXX XXXXXXX | XXX XX, XXXX | XXX XXXX |
| XXXXXXXX XXXXXX | XXX XX, XXXX | $739,900 XXX XXXX |
| XXXXXXXX XXXX | XXX XX, XXXX | $415,000 XXX XXXX |
| XXXXXXXX XXXXXX | XXX XX, XXXX | $409,000 XXX XXXX |
Car-Dependent
- Almost all errands require a car.
Somewhat Bikeable
- Almost all errands require a car.

Hillsdale Elementary School
Elementary: PublicWarminster Elementary School
Elementary: PublicEast Oro Public School
Elementary: PublicMarchmont Public School
Elementary: PublicW R Best Memorial Public School
Elementary: PublicGuthrie Public School
Elementary: PublicBarrie Campus
Secondary: PublicÉSC Nouvelle-Alliance
Secondary: CatholicSimcoe Alternative Secondary School
Secondary: PublicSt Joseph's Separate School
Secondary: CatholicBarrie North Collegiate Institute
Secondary: PublicEastview Secondary School
Secondary: Public-
Horseshoe Valley Memorial Park
Hillsdale ON 2.58km -
Odas Park
14.13km -
Clayt French Park
114 Atlantis Dr, Orillia ON 14.24km
-
CBC
1680 10 Line N, Oro-Medonte ON L0L 1T0 5.55km -
TD Bank Financial Group
3300 Monarch Dr, Orillia ON L3V 8A2 14.99km -
TD Canada Trust Branch and ATM
3300 Monarch Dr, Orillia ON L3V 8A2 14.99km
- — bath
- — bed
26 Ironwood Trail, Oro Medonte, Ontario • L0K 1E0 • Sugarbush
- 3 bath
- 4 bed
24 Nordic Trail, Oro Medonte, Ontario • L0L 2L0 • Horseshoe Valley




