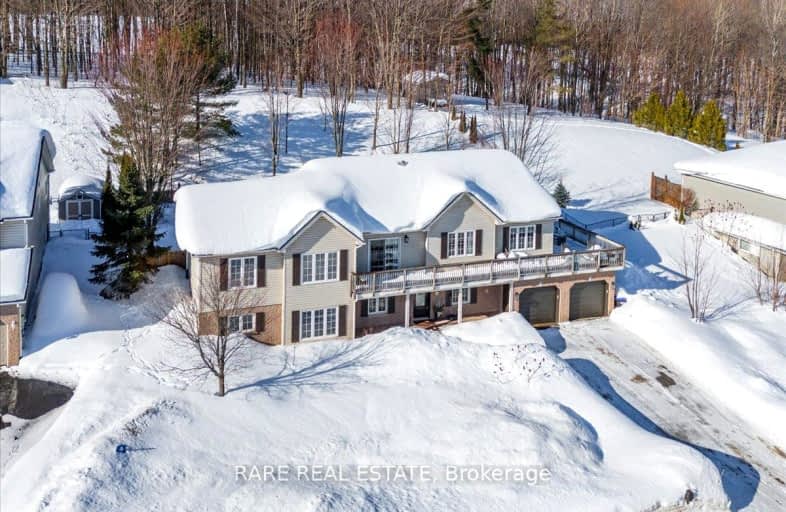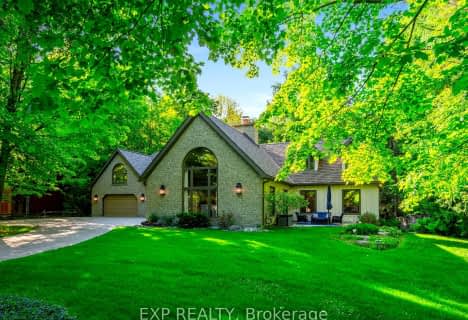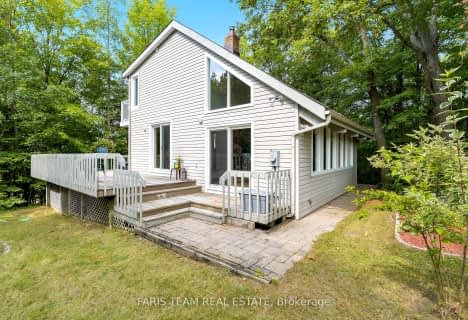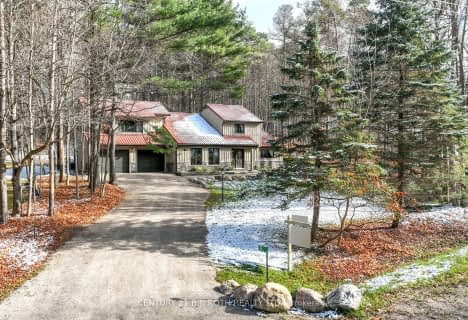Car-Dependent
- Almost all errands require a car.
Somewhat Bikeable
- Almost all errands require a car.

Hillsdale Elementary School
Elementary: PublicWarminster Elementary School
Elementary: PublicEast Oro Public School
Elementary: PublicMarchmont Public School
Elementary: PublicW R Best Memorial Public School
Elementary: PublicGuthrie Public School
Elementary: PublicBarrie Campus
Secondary: PublicÉSC Nouvelle-Alliance
Secondary: CatholicSt Joseph's Separate School
Secondary: CatholicTwin Lakes Secondary School
Secondary: PublicBarrie North Collegiate Institute
Secondary: PublicEastview Secondary School
Secondary: Public-
Sweetwater Park
0.57km -
Sweet Water Park
3343 6 Line N, Coldwater ON L0K 1E0 0.57km -
Horseshoe Valley Memorial Park
Hillsdale ON 2.53km
-
TD Canada Trust Branch and ATM
3300 Monarch Dr, Orillia ON L3V 8A2 14.78km -
TD Bank Financial Group
3300 Monarch Dr, Orillia ON L3V 8A2 14.79km -
TD Canada Trust ATM
3300 Monarch Dr, Orillia ON L3V 8A2 14.79km










