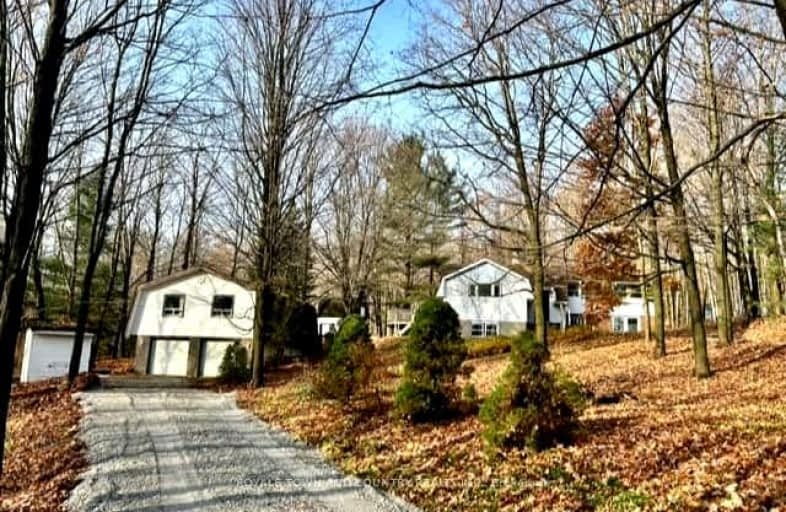Car-Dependent
- Almost all errands require a car.
0
/100
Somewhat Bikeable
- Almost all errands require a car.
20
/100

Shanty Bay Public School
Elementary: Public
13.50 km
East Oro Public School
Elementary: Public
10.23 km
Monsignor Clair Separate School
Elementary: Catholic
13.90 km
W R Best Memorial Public School
Elementary: Public
5.53 km
ÉÉC Frère-André
Elementary: Catholic
13.86 km
Guthrie Public School
Elementary: Public
8.70 km
Barrie Campus
Secondary: Public
15.66 km
ÉSC Nouvelle-Alliance
Secondary: Catholic
16.70 km
Simcoe Alternative Secondary School
Secondary: Public
17.37 km
St Joseph's Separate School
Secondary: Catholic
13.94 km
Barrie North Collegiate Institute
Secondary: Public
15.39 km
Eastview Secondary School
Secondary: Public
14.23 km


