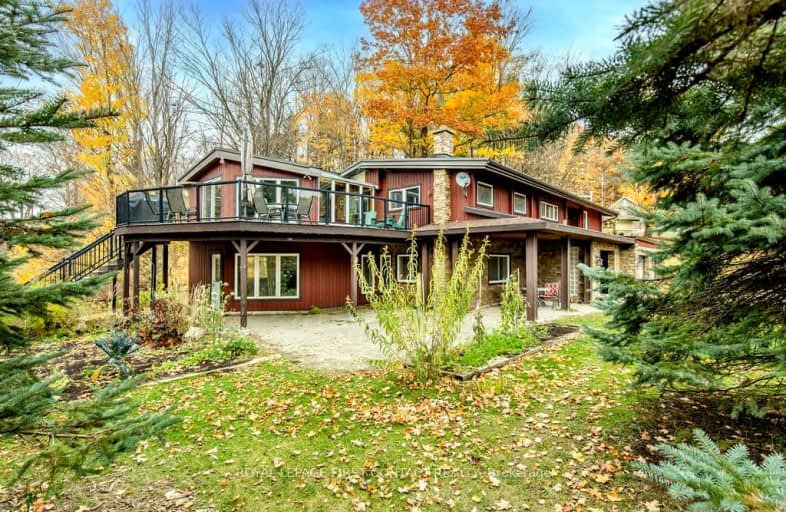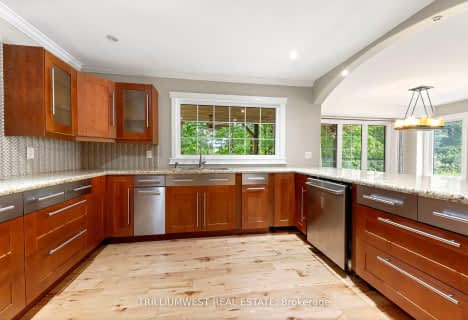
Car-Dependent
- Almost all errands require a car.
Somewhat Bikeable
- Almost all errands require a car.

Hillsdale Elementary School
Elementary: PublicMonsignor Clair Separate School
Elementary: CatholicSister Catherine Donnelly Catholic School
Elementary: CatholicW R Best Memorial Public School
Elementary: PublicGuthrie Public School
Elementary: PublicForest Hill Public School
Elementary: PublicBarrie Campus
Secondary: PublicÉSC Nouvelle-Alliance
Secondary: CatholicSimcoe Alternative Secondary School
Secondary: PublicSt Joseph's Separate School
Secondary: CatholicBarrie North Collegiate Institute
Secondary: PublicEastview Secondary School
Secondary: Public-
Horseshoe Valley Memorial Park
Hillsdale ON 1.31km -
Sweet Water Park
3343 6 Line N, Coldwater ON L0K 1E0 4.05km -
Sweetwater Park
4.05km
-
Scotiabank
507 Cundles Rd E, Barrie ON L4M 0J7 15.15km -
BMO Bank of Montreal
557 Cundles Rd E, Barrie ON L4M 0K4 15.17km -
TD Bank Financial Group
201 Cundles Rd E (at St. Vincent St.), Barrie ON L4M 4S5 15.3km




