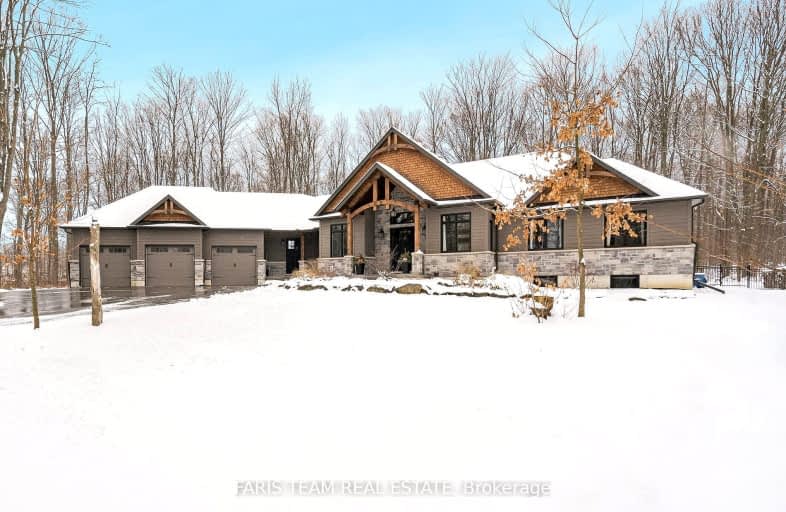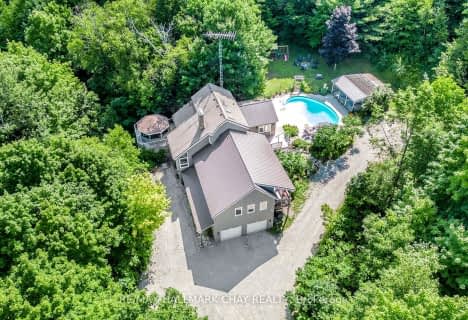
Car-Dependent
- Almost all errands require a car.
Somewhat Bikeable
- Almost all errands require a car.

Warminster Elementary School
Elementary: PublicEast Oro Public School
Elementary: PublicMarchmont Public School
Elementary: PublicHarriett Todd Public School
Elementary: PublicGuthrie Public School
Elementary: PublicNotre Dame Catholic School
Elementary: CatholicOrillia Campus
Secondary: PublicSt Joseph's Separate School
Secondary: CatholicPatrick Fogarty Secondary School
Secondary: CatholicTwin Lakes Secondary School
Secondary: PublicOrillia Secondary School
Secondary: PublicEastview Secondary School
Secondary: Public-
St Louis Bar and Grill
685 University Avenue, Orillia, ON L3V 8K8 9.17km -
Rack'em Jack Billiards & Sports Lounge
1033 Mississaga Street W, Orillia, ON L3V 3C7 9.65km -
State & Main Kitchen & Bar
3281 Monarch Drive, Orillia, ON L3V 7W7 10.31km
-
Tim Hortons
9110 Hwy 12 West, Orillia, ON L3V 6H2 8.8km -
McDonald's
2 - 8023 Highway 12, Orillia, ON L3V 0E7 10.24km -
Tim Hortons
3295 Monarch Drive, Orillia, ON L3V 7Z4 10.33km
-
Anytime Fitness
3275 Monarch Drive, Unit 7, Orillia, ON L3V 7W7 10.22km -
Crunch Fitness
26 West Street N, Orillia, ON L3V 5B8 12.04km -
LA Fitness
527 Cundles Road East, Building D, Barrie, ON L4M 0G9 17.75km
-
Food Basics Pharmacy
975 West Ridge Boulevard, Orillia, ON L3V 8A3 9.56km -
Zehrs
289 Coldwater Road, Orillia, ON L3V 6J3 10.89km -
Shoppers Drug Mart
55 Front Street, Orillia, ON L3V 4R0 12.47km
-
Oro Home Kitchen
Oro-medonte, ON L0L 2E0 6.76km -
Northway Restaurant
2493 Highway 11 N Oro Station, Canada, Oro Station, ON L0L 2E0 5.83km -
The KTCHN
3000 11 Line N, Hawkestone, ON L0L 1T0 7.93km
-
Costco Wholesale
625 University Avenue, Orillia, ON L3V 0Y7 9.19km -
The Home Depot
3225 Monarch Drive, Orillia, ON L3V 7Z4 9.99km -
Michaels
1325B SE Everett Mall Way 3261.35km
-
Food Basics
975 Westridge Boulevard, Orillia, ON L3V 8A3 10.17km -
Country Produce
301 Westmount Drive N, Orillia, ON L3V 6Y4 10.83km -
Hawkestone General Store
353 Line 11 S, Hawkestone, ON L0L 1T0 7.87km
-
Coulsons General Store & Farm Supply
RR 2, Oro Station, ON L0L 2E0 8.25km -
LCBO
534 Bayfield Street, Barrie, ON L4M 5A2 19.87km -
Dial a Bottle
Barrie, ON L4N 9A9 25.74km
-
Canadian Tire Gas+
135 West Street S, Orillia, ON L3V 5G7 11.97km -
Sunshine Superwash
184 Front Street S, Orillia, ON L3V 4K1 12.47km -
Master Lube Rust Check
91 Laclie Street, Orillia, ON L3V 4M9 12.56km
-
Galaxy Cinemas Orillia
865 W Ridge Boulevard, Orillia, ON L3V 8B3 9.86km -
Sunset Drive-In
134 4 Line S, Shanty Bay, ON L0L 2L0 10.44km -
Cineplex - North Barrie
507 Cundles Road E, Barrie, ON L4M 0G9 18.23km
-
Orillia Public Library
36 Mississaga Street W, Orillia, ON L3V 3A6 11.92km -
Barrie Public Library - Painswick Branch
48 Dean Avenue, Barrie, ON L4N 0C2 22.8km -
Innisfil Public Library
967 Innisfil Beach Road, Innisfil, ON L9S 1V3 25.64km
-
Soldiers' Memorial Hospital
170 Colborne Street W, Orillia, ON L3V 2Z3 11.45km -
Soldier's Memorial Hospital
170 Colborne Street W, Orillia, ON L3V 2Z3 11.45km -
Royal Victoria Hospital
201 Georgian Drive, Barrie, ON L4M 6M2 17.29km
- 4 bath
- 4 bed
- 3500 sqft
1241 Bass Lake Side Road East, Oro Medonte, Ontario • L0L 1T0 • Hawkestone


