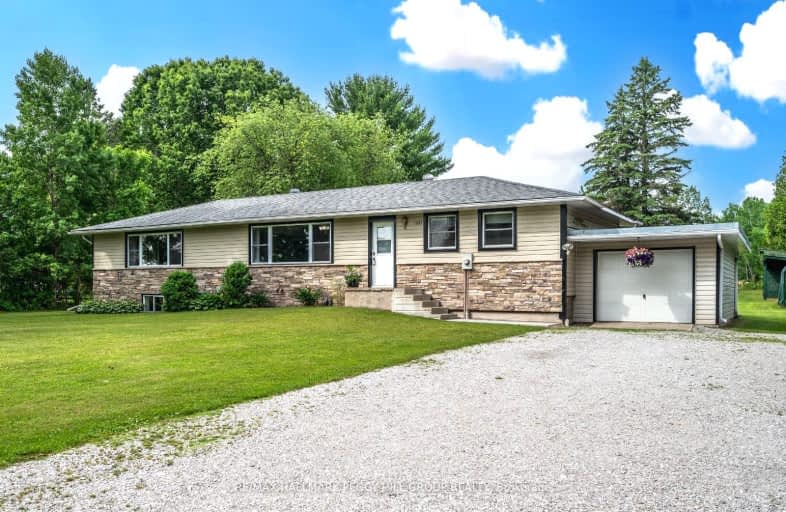Sold on Oct 31, 2024
Note: Property is not currently for sale or for rent.

-
Type: Detached
-
Style: Bungalow
-
Size: 1500 sqft
-
Lot Size: 125 x 200 Feet
-
Age: 51-99 years
-
Taxes: $2,540 per year
-
Days on Site: 51 Days
-
Added: Sep 10, 2024 (1 month on market)
-
Updated:
-
Last Checked: 2 months ago
-
MLS®#: S9310550
-
Listed By: Re/max hallmark peggy hill group realty
CHARMING BUNGALOW WITH STUNNING SUNRISES & SUNSETS, EXPANSIVE LOT & QUICK ACCESS TO AMENITIES! Welcome to your dream retreat nestled in nature, yet just 5 minutes away from all the amenities you need and quick access to Highway 11. Explore the nature park with walking trails right behind your house, or take a short trip to the sought-after Carthew Bay Beach, boat launch, and restaurant on Lake Simcoe. For adventure seekers, the rail and snowmobile trails are just minutes away. This beautiful 1940 sqft bungalow boasts a generous 125 x 200 lot surrounded by serene landscapes, offering a genuinely idyllic lifestyle. Enjoy the stunning sunrises from your front yard or oversized front window, setting the perfect tone for your day. With nine vehicle parking spots in the driveway, an attached garage complete with a workbench, a 40ft industrial all-season car/utility port, a 10x10 shed with a lean-to, and an 8x8 garden shed, you'll have all the space you need for your vehicles and outdoor equipment. Step inside to discover generously sized principal rooms filled with natural light, thanks to large windows. The primary bedroom is a true sanctuary featuring a custom Jacuzzi tub, a walk-in closet, and sliding doors that open to a back deck where you can bask in the breathtaking surroundings. The finished lower level offers an additional spare room with a closet, perfect for versatile use or in-law potential. Outside, the huge backyard and deck facing west promise sunny afternoons and spectacular sunsets. Your #HomeToStay awaits!
Property Details
Facts for 128 15 Line South, Oro Medonte
Status
Days on Market: 51
Last Status: Sold
Sold Date: Oct 31, 2024
Closed Date: Nov 28, 2024
Expiry Date: Dec 09, 2024
Sold Price: $770,000
Unavailable Date: Nov 01, 2024
Input Date: Sep 10, 2024
Property
Status: Sale
Property Type: Detached
Style: Bungalow
Size (sq ft): 1500
Age: 51-99
Area: Oro Medonte
Community: Rural Oro-Medonte
Availability Date: Flexible
Inside
Bedrooms: 3
Bathrooms: 3
Kitchens: 1
Rooms: 6
Den/Family Room: Yes
Air Conditioning: Central Air
Fireplace: No
Laundry Level: Lower
Washrooms: 3
Utilities
Cable: Available
Telephone: Available
Building
Basement: Finished
Basement 2: Sep Entrance
Heat Type: Forced Air
Heat Source: Gas
Exterior: Stone
Exterior: Vinyl Siding
Water Supply Type: Drilled Well
Water Supply: Well
Special Designation: Unknown
Parking
Garage Spaces: 1
Garage Type: Attached
Covered Parking Spaces: 9
Total Parking Spaces: 10
Fees
Tax Year: 2023
Tax Legal Description: PT LT 15 CON1 SOUTH ORILLIA PT 1, 51R9635; ORO-MEDONTE
Taxes: $2,540
Highlights
Feature: Lake/Pond
Feature: Park
Feature: School
Feature: Wooded/Treed
Land
Cross Street: Highway 11/Forestvie
Municipality District: Oro-Medonte
Fronting On: West
Parcel Number: 585650012
Pool: None
Sewer: Septic
Lot Depth: 200 Feet
Lot Frontage: 125 Feet
Acres: < .50
Zoning: A/RU
Waterfront: None
Additional Media
- Virtual Tour: https://unbranded.youriguide.com/128_line_15_s_orillia_on/
Rooms
Room details for 128 15 Line South, Oro Medonte
| Type | Dimensions | Description |
|---|---|---|
| Kitchen Main | 4.47 x 3.71 | |
| Dining Main | 5.87 x 5.94 | |
| Living Main | 7.14 x 5.56 | |
| Prim Bdrm Main | 6.98 x 6.12 | |
| 2nd Br Main | 2.74 x 3.96 | |
| 3rd Br Main | 4.14 x 3.02 | |
| Rec Bsmt | 7.11 x 6.96 | |
| Family Bsmt | 6.78 x 4.44 | |
| Office Bsmt | 5.44 x 3.23 | |
| Den Bsmt | 3.40 x 3.33 | |
| Laundry Bsmt | 2.48 x 1.19 | |
| Other Bsmt | 1.30 x 4.24 |
| XXXXXXXX | XXX XX, XXXX |
XXXX XXX XXXX |
$XXX,XXX |
| XXX XX, XXXX |
XXXXXX XXX XXXX |
$XXX,XXX | |
| XXXXXXXX | XXX XX, XXXX |
XXXXXXX XXX XXXX |
|
| XXX XX, XXXX |
XXXXXX XXX XXXX |
$XXX,XXX | |
| XXXXXXXX | XXX XX, XXXX |
XXXXXXX XXX XXXX |
|
| XXX XX, XXXX |
XXXXXX XXX XXXX |
$XXX,XXX | |
| XXXXXXXX | XXX XX, XXXX |
XXXXXXX XXX XXXX |
|
| XXX XX, XXXX |
XXXXXX XXX XXXX |
$XXX,XXX |
| XXXXXXXX XXXX | XXX XX, XXXX | $770,000 XXX XXXX |
| XXXXXXXX XXXXXX | XXX XX, XXXX | $798,900 XXX XXXX |
| XXXXXXXX XXXXXXX | XXX XX, XXXX | XXX XXXX |
| XXXXXXXX XXXXXX | XXX XX, XXXX | $798,900 XXX XXXX |
| XXXXXXXX XXXXXXX | XXX XX, XXXX | XXX XXXX |
| XXXXXXXX XXXXXX | XXX XX, XXXX | $838,800 XXX XXXX |
| XXXXXXXX XXXXXXX | XXX XX, XXXX | XXX XXXX |
| XXXXXXXX XXXXXX | XXX XX, XXXX | $848,800 XXX XXXX |
Car-Dependent
- Almost all errands require a car.

École élémentaire publique L'Héritage
Elementary: PublicChar-Lan Intermediate School
Elementary: PublicSt Peter's School
Elementary: CatholicHoly Trinity Catholic Elementary School
Elementary: CatholicÉcole élémentaire catholique de l'Ange-Gardien
Elementary: CatholicWilliamstown Public School
Elementary: PublicÉcole secondaire publique L'Héritage
Secondary: PublicCharlottenburgh and Lancaster District High School
Secondary: PublicSt Lawrence Secondary School
Secondary: PublicÉcole secondaire catholique La Citadelle
Secondary: CatholicHoly Trinity Catholic Secondary School
Secondary: CatholicCornwall Collegiate and Vocational School
Secondary: Public

