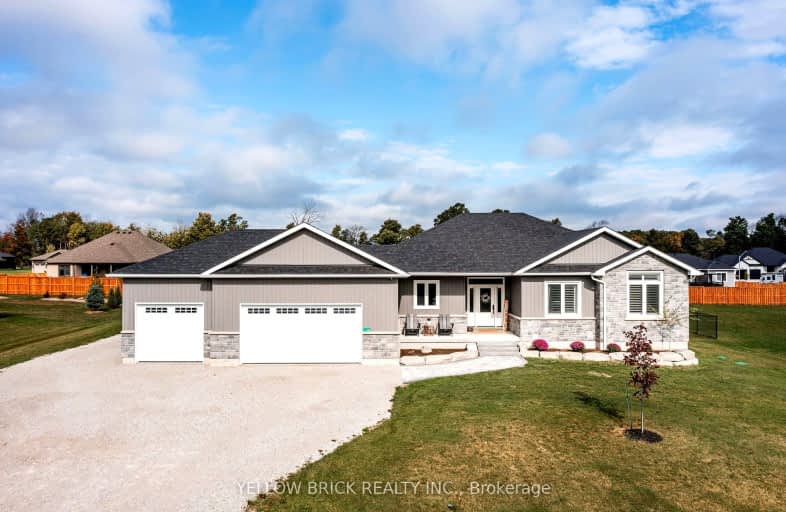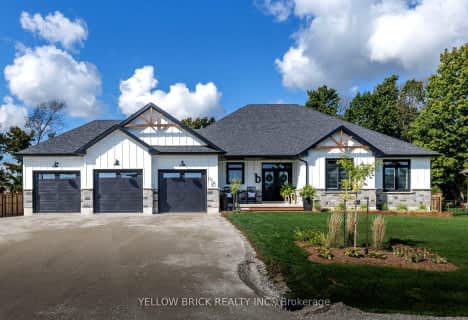Car-Dependent
- Almost all errands require a car.
Somewhat Bikeable
- Most errands require a car.

ÉÉC Samuel-de-Champlain
Elementary: CatholicWarminster Elementary School
Elementary: PublicColdwater Public School
Elementary: PublicMarchmont Public School
Elementary: PublicOrchard Park Elementary School
Elementary: PublicNotre Dame Catholic School
Elementary: CatholicOrillia Campus
Secondary: PublicSt Joseph's Separate School
Secondary: CatholicPatrick Fogarty Secondary School
Secondary: CatholicTwin Lakes Secondary School
Secondary: PublicOrillia Secondary School
Secondary: PublicEastview Secondary School
Secondary: Public-
Couchiching Conservancy
1485 Division Rd W, Orillia ON L3V 6H2 5.64km -
Odas Park
7.18km -
Clayt French Dog Park
Orillia ON 7.9km
-
Localcoin Bitcoin ATM - Westridge Convenience
3300 Monarch Dr, Orillia ON L3V 8A2 8.4km -
TD Canada Trust ATM
3300 Monarch Dr, Orillia ON L3V 8A2 8.43km -
Scotiabank
3305 Monarch Dr, Orillia ON L3V 7Z4 8.52km
- 3 bath
- 3 bed
- 3500 sqft
18 Cheslock Crescent, Oro Medonte, Ontario • L3V 8N8 • Warminister
- 2 bath
- 3 bed
- 1500 sqft
2 Merrington Avenue, Oro Medonte, Ontario • L3V 0R5 • Warminister




