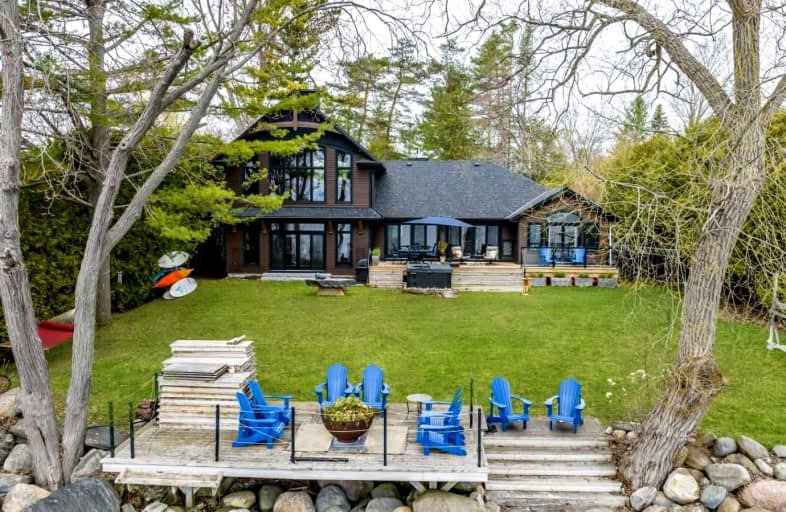Car-Dependent
- Almost all errands require a car.
0
/100
Somewhat Bikeable
- Most errands require a car.
26
/100

Shanty Bay Public School
Elementary: Public
5.47 km
East Oro Public School
Elementary: Public
9.82 km
Guthrie Public School
Elementary: Public
4.50 km
Holy Cross Catholic School
Elementary: Catholic
13.42 km
Hyde Park Public School
Elementary: Public
11.48 km
Goodfellow Public School
Elementary: Public
12.82 km
St Joseph's Separate School
Secondary: Catholic
13.48 km
Twin Lakes Secondary School
Secondary: Public
18.18 km
Barrie North Collegiate Institute
Secondary: Public
14.26 km
St Peter's Secondary School
Secondary: Catholic
13.61 km
Nantyr Shores Secondary School
Secondary: Public
15.45 km
Eastview Secondary School
Secondary: Public
11.97 km
-
The Queensway Park
Barrie ON 11.43km -
Nelson Lookout
Barrie ON 12.56km -
Hurst Park
Barrie ON 12.62km
-
TD Bank Financial Group
2976 Hwy 11 S, Oro Station ON L0L 2E0 4.27km -
CBC
1680 10 Line N, Oro-Medonte ON L0L 1T0 10.77km -
CIBC Cash Dispenser
320 Blake St, Barrie ON L4M 1K9 12.03km


