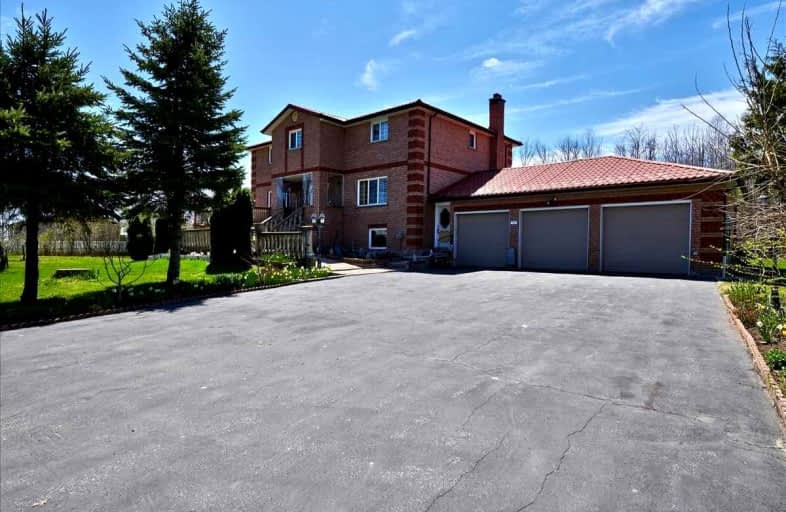Sold on May 30, 2022
Note: Property is not currently for sale or for rent.

-
Type: Detached
-
Style: 2-Storey
-
Size: 3000 sqft
-
Lot Size: 2014 x 2036 Feet
-
Age: 31-50 years
-
Taxes: $7,924 per year
-
Days on Site: 20 Days
-
Added: May 10, 2022 (2 weeks on market)
-
Updated:
-
Last Checked: 3 months ago
-
MLS®#: S5611987
-
Listed By: Re/max realtron realty inc., brokerage
Gated, 93 Acre Estate Located 15 Minutes To Barrie & Orillia. 4,500 Sqft, Finished, 2 Storey Home Has Metal Roof & Walk-Out Basement, Making It Ideal For The Growing Family & In-Laws, 2 Kitchens, 5+1 Bedrooms & 4.5 Bathrooms. Master Bedroom W/ Ensuite & Walk-In Closet, 4 Large Bedrooms & 2 Jack & Jill Baths Complete The Second Floor. Main Floor Has Open Kitchen/Dining Room & Living Room, With A More Private Family Room Just Down The Hall. The Basement Has Open Kitchen/Dining Room, Living Room, Bedroom, 3 Piece Bathroom & Has Walk Out To Back Yard & Huge Three Car Garage. On The Exterior You'll Enjoy Multiple Decks, Screened In Porch & Sunroom. You Can Try Your Hand At Wine Making With Vines Outside Your Back Door. Or Get An Early Start On Your Garden In The Sunroom. You'll Also Find A Chicken Coop, Dog Run, And Multiple Garden/Storage Sheds, As Well As A Mixture Of Fruit Bearing Trees (Apple, Peach, Pear And Cherry) On The Property. Call Our Team To Book Your Private Showing.
Extras
Incl: 2X Fridge, 2X Stove, Washer, Dryer, Dishwasher
Property Details
Facts for 168 10 Line North, Oro Medonte
Status
Days on Market: 20
Last Status: Sold
Sold Date: May 30, 2022
Closed Date: Aug 05, 2022
Expiry Date: Aug 10, 2022
Sold Price: $1,376,500
Unavailable Date: May 30, 2022
Input Date: May 10, 2022
Property
Status: Sale
Property Type: Detached
Style: 2-Storey
Size (sq ft): 3000
Age: 31-50
Area: Oro Medonte
Community: Hawkestone
Availability Date: Tbd
Assessment Amount: $903,000
Assessment Year: 2022
Inside
Bedrooms: 5
Bedrooms Plus: 1
Bathrooms: 5
Kitchens: 1
Kitchens Plus: 1
Rooms: 3
Den/Family Room: Yes
Air Conditioning: Central Air
Fireplace: No
Laundry Level: Main
Central Vacuum: Y
Washrooms: 5
Building
Basement: Fin W/O
Heat Type: Forced Air
Heat Source: Propane
Exterior: Brick
UFFI: No
Water Supply: Well
Special Designation: Unknown
Other Structures: Garden Shed
Parking
Driveway: Pvt Double
Garage Spaces: 3
Garage Type: Attached
Covered Parking Spaces: 10
Total Parking Spaces: 13
Fees
Tax Year: 2021
Tax Legal Description: Pt E 1/2 Lt 19 Con 10 Oro As In Ro1056067; Oro-Med
Taxes: $7,924
Highlights
Feature: Campground
Feature: Golf
Feature: School Bus Route
Land
Cross Street: Hwy 11 & Line 10 N
Municipality District: Oro-Medonte
Fronting On: West
Parcel Number: 585470059
Pool: None
Sewer: Septic
Lot Depth: 2036 Feet
Lot Frontage: 2014 Feet
Lot Irregularities: Per Geo
Acres: 50-99.99
Zoning: Ru/Ag
Additional Media
- Virtual Tour: https://homeshots.hd.pics/168-10-Line-N/idx
Rooms
Room details for 168 10 Line North, Oro Medonte
| Type | Dimensions | Description |
|---|---|---|
| Kitchen Main | 2.00 x 5.56 | Eat-In Kitchen |
| Dining Main | 2.77 x 4.42 | |
| Living Main | 3.73 x 4.06 | |
| Family Main | 4.11 x 4.42 | |
| Prim Bdrm 2nd | 3.68 x 4.57 | Ensuite Bath, W/I Closet |
| Br 2nd | 3.05 x 3.05 | |
| Br 2nd | 3.12 x 3.48 | |
| Br 2nd | 2.44 x 3.66 | |
| Br 2nd | 3.28 x 4.60 | |
| Kitchen Bsmt | 4.34 x 5.85 | Eat-In Kitchen |
| Living Bsmt | 2.74 x 4.42 | |
| Bathroom Bsmt | 3.51 x 4.27 |
| XXXXXXXX | XXX XX, XXXX |
XXXX XXX XXXX |
$X,XXX,XXX |
| XXX XX, XXXX |
XXXXXX XXX XXXX |
$X,XXX,XXX | |
| XXXXXXXX | XXX XX, XXXX |
XXXXXXX XXX XXXX |
|
| XXX XX, XXXX |
XXXXXX XXX XXXX |
$X,XXX,XXX |
| XXXXXXXX XXXX | XXX XX, XXXX | $1,376,500 XXX XXXX |
| XXXXXXXX XXXXXX | XXX XX, XXXX | $1,499,900 XXX XXXX |
| XXXXXXXX XXXXXXX | XXX XX, XXXX | XXX XXXX |
| XXXXXXXX XXXXXX | XXX XX, XXXX | $1,899,900 XXX XXXX |

Shanty Bay Public School
Elementary: PublicEast Oro Public School
Elementary: PublicMarchmont Public School
Elementary: PublicHarriett Todd Public School
Elementary: PublicGuthrie Public School
Elementary: PublicNotre Dame Catholic School
Elementary: CatholicOrillia Campus
Secondary: PublicSt Joseph's Separate School
Secondary: CatholicPatrick Fogarty Secondary School
Secondary: CatholicTwin Lakes Secondary School
Secondary: PublicOrillia Secondary School
Secondary: PublicEastview Secondary School
Secondary: Public

