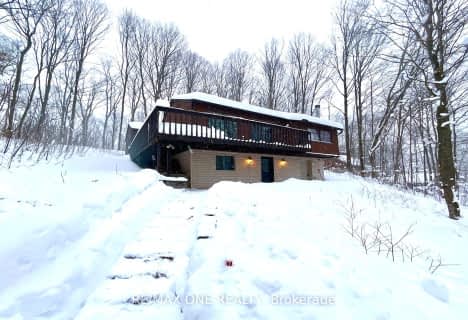
Hillsdale Elementary School
Elementary: Public
11.96 km
Warminster Elementary School
Elementary: Public
10.26 km
East Oro Public School
Elementary: Public
9.97 km
Marchmont Public School
Elementary: Public
11.51 km
W R Best Memorial Public School
Elementary: Public
8.78 km
Guthrie Public School
Elementary: Public
11.23 km
Barrie Campus
Secondary: Public
19.01 km
St Joseph's Separate School
Secondary: Catholic
17.30 km
Twin Lakes Secondary School
Secondary: Public
14.65 km
Barrie North Collegiate Institute
Secondary: Public
18.75 km
Orillia Secondary School
Secondary: Public
15.29 km
Eastview Secondary School
Secondary: Public
17.60 km


