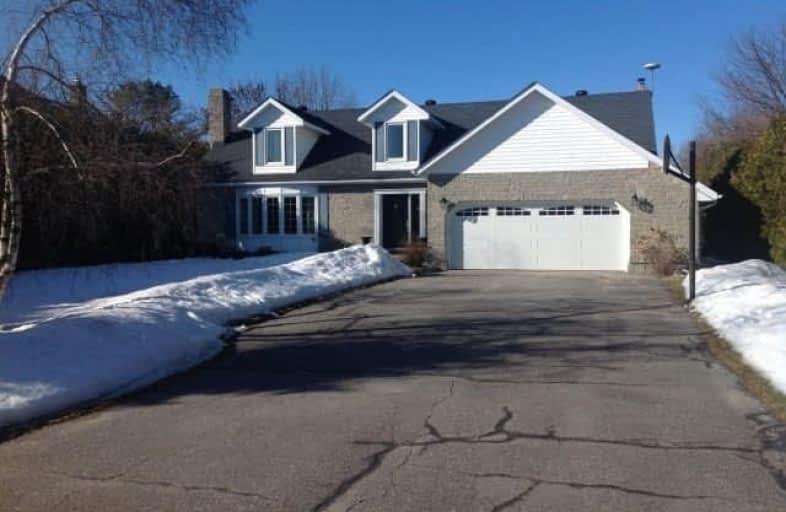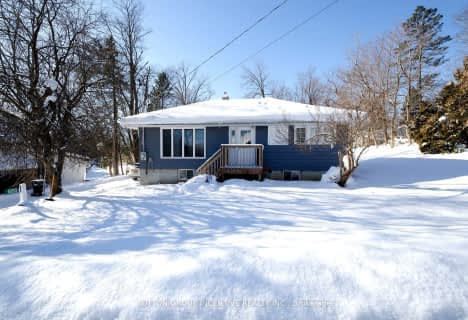
Shanty Bay Public School
Elementary: PublicEast Oro Public School
Elementary: PublicGuthrie Public School
Elementary: PublicHoly Cross Catholic School
Elementary: CatholicHyde Park Public School
Elementary: PublicGoodfellow Public School
Elementary: PublicSt Joseph's Separate School
Secondary: CatholicTwin Lakes Secondary School
Secondary: PublicBarrie North Collegiate Institute
Secondary: PublicSt Peter's Secondary School
Secondary: CatholicNantyr Shores Secondary School
Secondary: PublicEastview Secondary School
Secondary: Public- 1 bath
- 3 bed
- 700 sqft
688 Line 7 South, Oro Medonte, Ontario • L0L 2E0 • Rural Oro-Medonte




