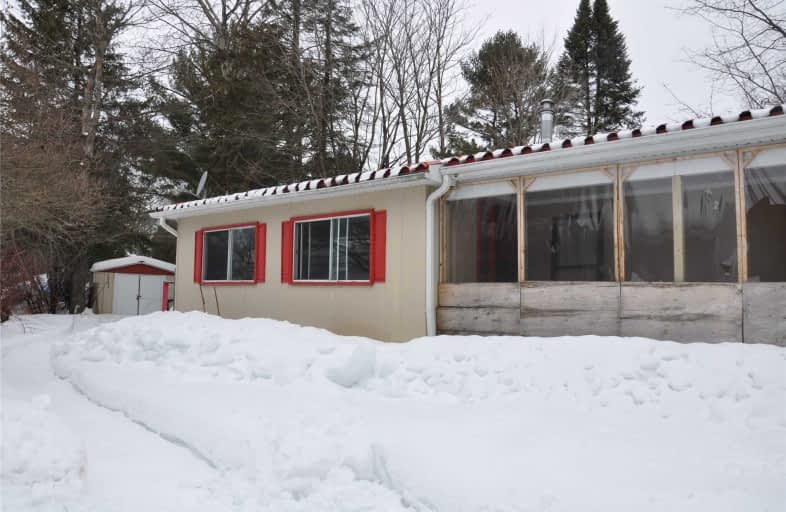Sold on Mar 12, 2021
Note: Property is not currently for sale or for rent.

-
Type: Mobile/Trailer
-
Style: Other
-
Lot Size: 0 x 0 Feet
-
Age: No Data
-
Days on Site: 11 Days
-
Added: Mar 01, 2021 (1 week on market)
-
Updated:
-
Last Checked: 3 months ago
-
MLS®#: S5131302
-
Listed By: Century 21 b.j. roth realty ltd., brokerage
Attention Handyman - Here Is Your Opportunity. Mobile In Fergushill Estates Just Outside Of Orillia On Beautiful Lot With Southern Views. The Home Currently Has 2 Bedrooms, With The Possibility Of 4, 1 Bath, Laundry, And Bright And Open Kitchen And Living Room. Covered Porch At Entrance. Steal Roof. Property Being Sold As-Is. Quick Closing Available. Park Fees Include Land Lease, Taxes, Water & Testing, And Garbage Pick-Up.
Extras
Fridge, Stove, Washer, Dryer, Dishwaher. Please Use Caution When Showing The Property As There Are Sections Of The Flooring That Are Soft Or Have Holes. All Offers Submitted By 5Pm On March 5th With An Irrevocable Of 1Pm On March 6
Property Details
Facts for 18 Muir Drive, Oro Medonte
Status
Days on Market: 11
Last Status: Sold
Sold Date: Mar 12, 2021
Closed Date: Mar 26, 2021
Expiry Date: Jun 01, 2021
Sold Price: $120,000
Unavailable Date: Mar 12, 2021
Input Date: Mar 01, 2021
Property
Status: Sale
Property Type: Mobile/Trailer
Style: Other
Area: Oro Medonte
Community: Rural Oro-Medonte
Availability Date: Imm
Inside
Bedrooms: 2
Bathrooms: 1
Kitchens: 1
Rooms: 8
Den/Family Room: Yes
Air Conditioning: Central Air
Fireplace: No
Washrooms: 1
Building
Basement: None
Heat Type: Forced Air
Heat Source: Gas
Exterior: Alum Siding
Water Supply Type: Comm Well
Water Supply: Well
Special Designation: Landlease
Parking
Driveway: Pvt Double
Garage Type: None
Covered Parking Spaces: 4
Total Parking Spaces: 4
Fees
Tax Year: 2020
Tax Legal Description: Pyramid Homes, Villager (36-C), Serial # 2899C
Land
Cross Street: Langman Drive And Fe
Municipality District: Oro-Medonte
Fronting On: North
Pool: None
Sewer: Septic
Zoning: Mhp
Rooms
Room details for 18 Muir Drive, Oro Medonte
| Type | Dimensions | Description |
|---|---|---|
| Living Main | 13.30 x 14.00 | |
| Kitchen Main | 11.00 x 13.30 | |
| Den Main | 10.00 x 10.20 | |
| 2nd Br Main | 8.00 x 10.00 | |
| Bathroom Main | 7.20 x 7.50 | 4 Pc Bath |
| Master Main | 10.00 x 13.30 | |
| Laundry Main | 5.75 x 6.00 | |
| Family Main | 8.00 x 19.50 |
| XXXXXXXX | XXX XX, XXXX |
XXXX XXX XXXX |
$XXX,XXX |
| XXX XX, XXXX |
XXXXXX XXX XXXX |
$XX,XXX |
| XXXXXXXX XXXX | XXX XX, XXXX | $120,000 XXX XXXX |
| XXXXXXXX XXXXXX | XXX XX, XXXX | $84,900 XXX XXXX |

ÉÉC Samuel-de-Champlain
Elementary: CatholicMarchmont Public School
Elementary: PublicOrchard Park Elementary School
Elementary: PublicHarriett Todd Public School
Elementary: PublicLions Oval Public School
Elementary: PublicNotre Dame Catholic School
Elementary: CatholicOrillia Campus
Secondary: PublicSt Joseph's Separate School
Secondary: CatholicPatrick Fogarty Secondary School
Secondary: CatholicTwin Lakes Secondary School
Secondary: PublicOrillia Secondary School
Secondary: PublicEastview Secondary School
Secondary: Public

