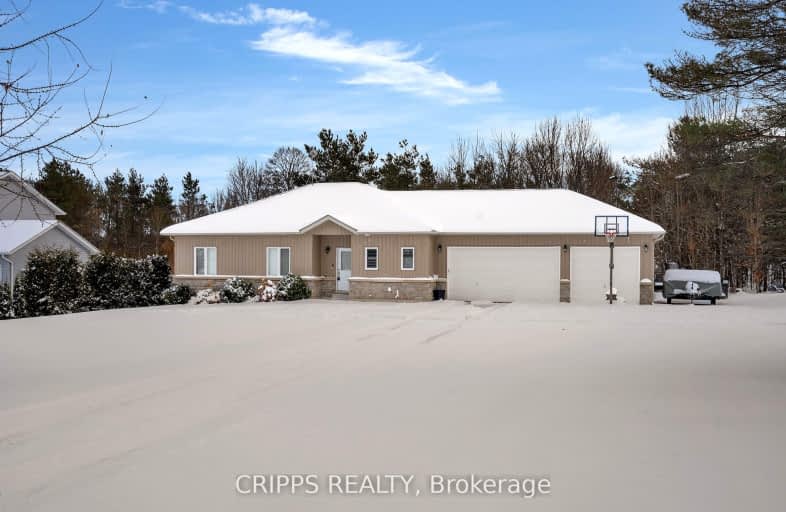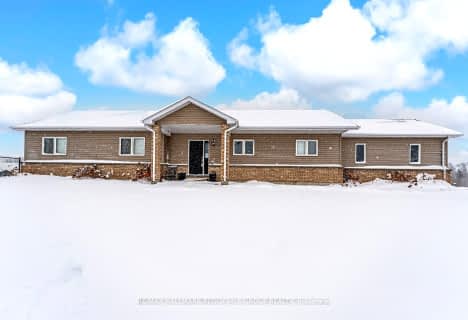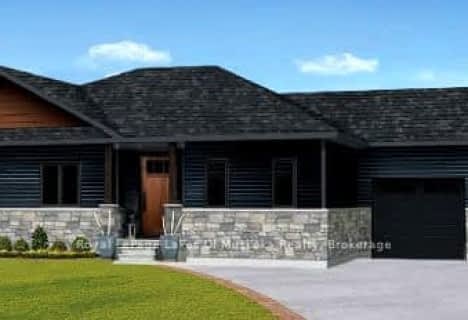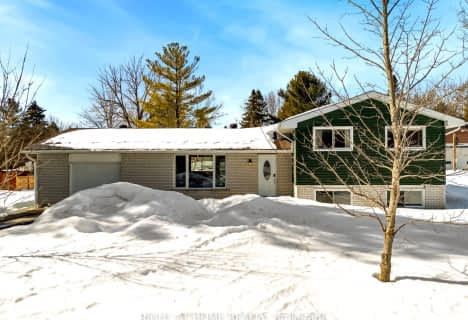Car-Dependent
- Almost all errands require a car.
9
/100
Somewhat Bikeable
- Almost all errands require a car.
24
/100

ÉÉC Samuel-de-Champlain
Elementary: Catholic
8.27 km
Warminster Elementary School
Elementary: Public
0.84 km
Marchmont Public School
Elementary: Public
3.16 km
Orchard Park Elementary School
Elementary: Public
8.52 km
Harriett Todd Public School
Elementary: Public
9.36 km
Notre Dame Catholic School
Elementary: Catholic
6.54 km
Orillia Campus
Secondary: Public
9.87 km
St Joseph's Separate School
Secondary: Catholic
27.92 km
Patrick Fogarty Secondary School
Secondary: Catholic
8.31 km
Twin Lakes Secondary School
Secondary: Public
9.55 km
Orillia Secondary School
Secondary: Public
8.56 km
Eastview Secondary School
Secondary: Public
27.97 km
-
Couchiching Conservancy
1485 Division Rd W, Orillia ON L3V 6H2 4.59km -
Odas Park
6.13km -
Clayt French Park
114 Atlantis Dr, Orillia ON 6.91km
-
RBC Royal Bank
3205 Monarch Dr (at West Ridge Blvd), Orillia ON L3V 7Z4 7.36km -
TD Canada Trust ATM
3300 Monarch Dr, Orillia ON L3V 8A2 7.38km -
Scotiabank
3305 Monarch Dr, Orillia ON L3V 7Z4 7.47km





