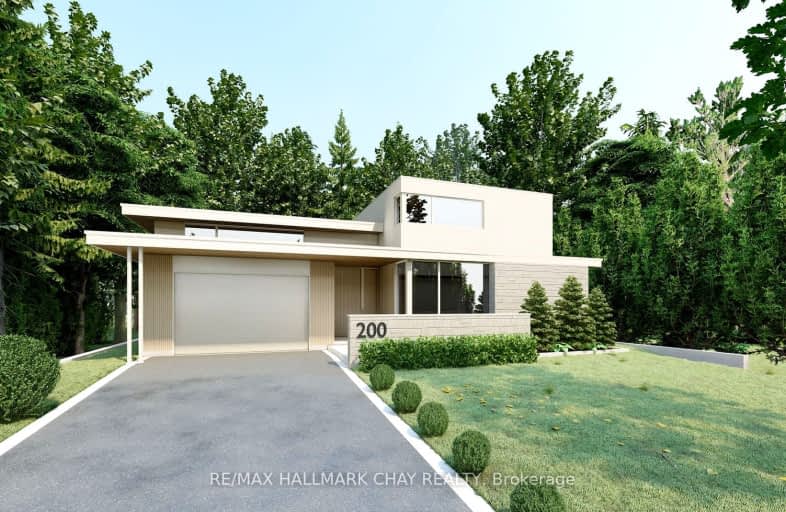Car-Dependent
- Almost all errands require a car.
0
/100
Somewhat Bikeable
- Most errands require a car.
27
/100

East Oro Public School
Elementary: Public
4.71 km
St Bernard's Separate School
Elementary: Catholic
9.53 km
Harriett Todd Public School
Elementary: Public
8.67 km
Lions Oval Public School
Elementary: Public
10.24 km
Notre Dame Catholic School
Elementary: Catholic
10.28 km
Regent Park Public School
Elementary: Public
9.19 km
Orillia Campus
Secondary: Public
9.75 km
Sutton District High School
Secondary: Public
24.98 km
Patrick Fogarty Secondary School
Secondary: Catholic
11.75 km
Twin Lakes Secondary School
Secondary: Public
8.10 km
Orillia Secondary School
Secondary: Public
10.19 km
Nantyr Shores Secondary School
Secondary: Public
25.75 km
-
Kitchener Park
Kitchener St (at West St. S), Orillia ON L3V 7N6 8.14km -
Mara Provincial Park
ON 9.72km -
Clayt French Park
114 Atlantis Dr, Orillia ON 9.89km
-
TD Bank Financial Group
200 Memorial Ave, Orillia ON L3V 5X6 8.62km -
TD Bank Financial Group
2976 Hwy 11 S, Oro Station ON L0L 2E0 9.19km -
Scotiabank
865 W Ridge Blvd, Orillia ON L3V 8B3 9.66km


