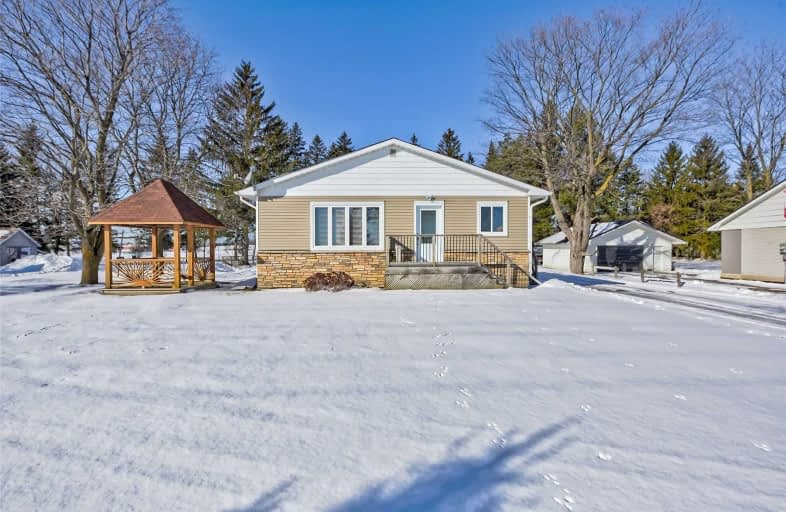Sold on Feb 21, 2020
Note: Property is not currently for sale or for rent.

-
Type: Detached
-
Style: Bungalow
-
Size: 1100 sqft
-
Lot Size: 94.49 x 236 Feet
-
Age: 31-50 years
-
Taxes: $2,107 per year
-
Days on Site: 14 Days
-
Added: Feb 07, 2020 (2 weeks on market)
-
Updated:
-
Last Checked: 3 months ago
-
MLS®#: S4686570
-
Listed By: Century 21 heritage group ltd., brokerage
A Commuters Dream Location In Shanty Bay, 5 Minutes North Of Barrie. A Beautiful Raised Bungalow, Including 2+1 Bedrooms, Laminate Flooring, 2 Fireplaces, Heating Flooring, Updated Roof, Windows And Furnace. A Certified Energy Efficient Home With Low Utility Costs. In Addition, A Detached Garage/24X24 Heated Workshop. Located Close To All Urban Amenities And A Variety Of Recreational Facilities Including Parks, Beaches And Four Ski Resorts.
Extras
Perfect For Buyers Who Commute. House Very Energy Efficient And Utility Costs Are Minimal.
Property Details
Facts for 2204 Ontario 11, Oro Medonte
Status
Days on Market: 14
Last Status: Sold
Sold Date: Feb 21, 2020
Closed Date: Apr 30, 2020
Expiry Date: Jul 31, 2020
Sold Price: $446,000
Unavailable Date: Feb 21, 2020
Input Date: Feb 07, 2020
Property
Status: Sale
Property Type: Detached
Style: Bungalow
Size (sq ft): 1100
Age: 31-50
Area: Oro Medonte
Community: Shanty Bay
Availability Date: Flexible
Inside
Bedrooms: 2
Bedrooms Plus: 1
Bathrooms: 2
Kitchens: 1
Rooms: 5
Den/Family Room: Yes
Air Conditioning: Central Air
Fireplace: Yes
Laundry Level: Lower
Central Vacuum: N
Washrooms: 2
Building
Basement: Finished
Basement 2: Full
Heat Type: Forced Air
Heat Source: Gas
Exterior: Stone
Exterior: Vinyl Siding
Elevator: N
UFFI: No
Energy Certificate: Y
Water Supply Type: Dug Well
Water Supply: Well
Special Designation: Unknown
Parking
Driveway: Private
Garage Spaces: 2
Garage Type: Detached
Covered Parking Spaces: 2
Total Parking Spaces: 2
Fees
Tax Year: 2020
Tax Legal Description: Lt 3 Pl 1162 Oro; Oro Medonte
Taxes: $2,107
Highlights
Feature: Hospital
Feature: Level
Feature: Park
Feature: Rec Centre
Feature: School
Feature: Skiing
Land
Cross Street: Hwy 11 And 5th Line
Municipality District: Oro-Medonte
Fronting On: South
Parcel Number: 434601000
Pool: None
Sewer: Septic
Lot Depth: 236 Feet
Lot Frontage: 94.49 Feet
Zoning: 301- Single Fami
Additional Media
- Virtual Tour: http://www.2204highway11.com/unbranded/
Rooms
Room details for 2204 Ontario 11, Oro Medonte
| Type | Dimensions | Description |
|---|---|---|
| Kitchen Main | 2.98 x 4.60 | Breakfast Area, B/I Dishwasher, Double Sink |
| Family Main | 5.51 x 6.43 | Large Window, Laminate, Fireplace |
| Bathroom Main | 1.24 x 2.31 | 4 Pc Bath |
| Br Main | 3.35 x 3.77 | Laminate, Double Closet, Window |
| 2nd Br Main | 2.77 x 3.16 | Laminate, Closet, Window |
| Family Lower | 5.27 x 5.82 | Broadloom, Above Grade Window, Fireplace |
| 3rd Br Lower | - | |
| Laundry Lower | 2.46 x 3.74 | Tile Floor |
| Other Lower | 2.59 x 2.86 | Window, Window |
| XXXXXXXX | XXX XX, XXXX |
XXXX XXX XXXX |
$XXX,XXX |
| XXX XX, XXXX |
XXXXXX XXX XXXX |
$XXX,XXX |
| XXXXXXXX XXXX | XXX XX, XXXX | $446,000 XXX XXXX |
| XXXXXXXX XXXXXX | XXX XX, XXXX | $448,990 XXX XXXX |

Shanty Bay Public School
Elementary: PublicJohnson Street Public School
Elementary: PublicSt Monicas Separate School
Elementary: CatholicW R Best Memorial Public School
Elementary: PublicGuthrie Public School
Elementary: PublicHyde Park Public School
Elementary: PublicBarrie Campus
Secondary: PublicSimcoe Alternative Secondary School
Secondary: PublicSt Joseph's Separate School
Secondary: CatholicBarrie North Collegiate Institute
Secondary: PublicSt Peter's Secondary School
Secondary: CatholicEastview Secondary School
Secondary: Public

