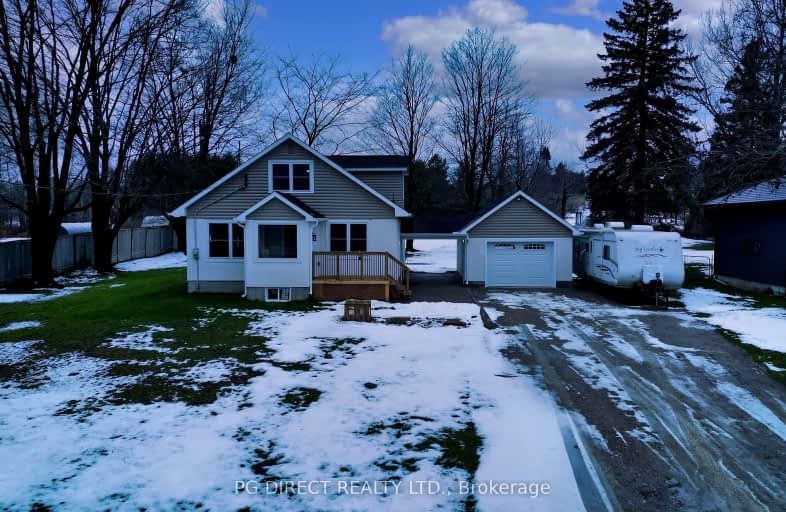Car-Dependent
- Almost all errands require a car.
16
/100
Somewhat Bikeable
- Most errands require a car.
26
/100

Shanty Bay Public School
Elementary: Public
7.79 km
East Oro Public School
Elementary: Public
6.42 km
W R Best Memorial Public School
Elementary: Public
10.32 km
Guthrie Public School
Elementary: Public
2.78 km
Hyde Park Public School
Elementary: Public
14.34 km
Saint Gabriel the Archangel Catholic School
Elementary: Catholic
14.56 km
St Joseph's Separate School
Secondary: Catholic
13.84 km
Twin Lakes Secondary School
Secondary: Public
15.14 km
Barrie North Collegiate Institute
Secondary: Public
14.94 km
Orillia Secondary School
Secondary: Public
16.94 km
St Peter's Secondary School
Secondary: Catholic
16.02 km
Eastview Secondary School
Secondary: Public
12.82 km


