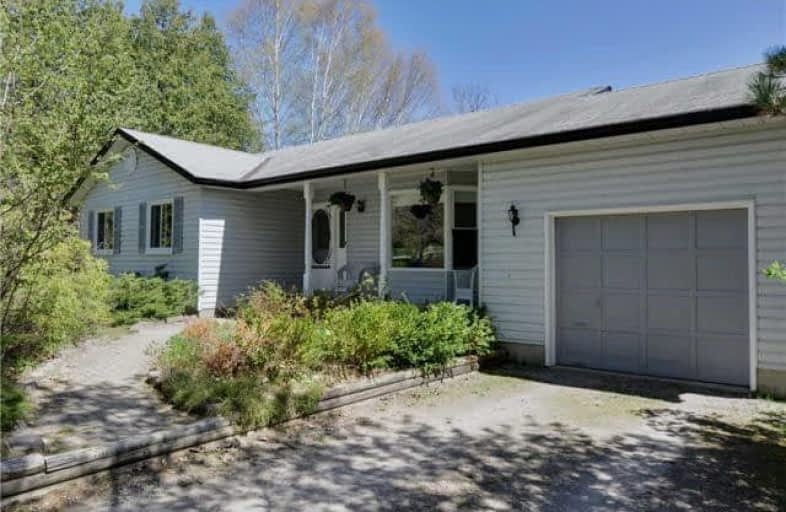Sold on Jun 20, 2017
Note: Property is not currently for sale or for rent.

-
Type: Detached
-
Style: Bungalow
-
Size: 1500 sqft
-
Lot Size: 89.99 x 157.97 Feet
-
Age: 16-30 years
-
Taxes: $2,311 per year
-
Days on Site: 37 Days
-
Added: Sep 07, 2019 (1 month on market)
-
Updated:
-
Last Checked: 3 months ago
-
MLS®#: S3804523
-
Listed By: Right at home realty inc., brokerage
A Lovely 3 Bedroom, Ranch Style Bungalow In The Wonderful Community Of Hawkestone! 15 Mins, Drive To Barrie & Orillia. Large, Private Lot Backing On To The Hawkestone Creek & Protected Woods.5 Minutes Walk To Lake Simcoe W/ Beach & Dock. Features Upgraded Hardwood Floors, Combined Living Dining Area W/ Large Bay Window & Screen Door To Backyard & Forest. Large Master Bedroom W/Ensuite Bathroom. Bay Windows In Breakfast Area Overlooking Front Garden. Must See!
Extras
Fridge, Stove, Washer, Dryer, All Electrical Fixtures, 4th Bedroom In Basement, Large Fireplace And Workshop In Basement. Terrific W/Out To Deck, Access To Walking, Biking, & Cross Country Ski Trails.5 Mins To East Oro Public School.
Property Details
Facts for 23 Cedarbrook Crescent, Oro Medonte
Status
Days on Market: 37
Last Status: Sold
Sold Date: Jun 20, 2017
Closed Date: Jul 31, 2017
Expiry Date: Jul 14, 2017
Sold Price: $446,000
Unavailable Date: Jun 20, 2017
Input Date: May 16, 2017
Property
Status: Sale
Property Type: Detached
Style: Bungalow
Size (sq ft): 1500
Age: 16-30
Area: Oro Medonte
Community: Hawkestone
Availability Date: 60 Days Tbd
Inside
Bedrooms: 3
Bedrooms Plus: 1
Bathrooms: 3
Kitchens: 1
Rooms: 4
Den/Family Room: No
Air Conditioning: Central Air
Fireplace: Yes
Washrooms: 3
Building
Basement: Finished
Heat Type: Heat Pump
Heat Source: Electric
Exterior: Vinyl Siding
Water Supply: Municipal
Special Designation: Unknown
Retirement: N
Parking
Driveway: Private
Garage Spaces: 1
Garage Type: Attached
Covered Parking Spaces: 3
Total Parking Spaces: 4
Fees
Tax Year: 2016
Tax Legal Description: Lot 12, Pl M157 Township Of Oro Medonte
Taxes: $2,311
Land
Cross Street: Line 11 And Cedarbro
Municipality District: Oro-Medonte
Fronting On: South
Pool: None
Sewer: Septic
Lot Depth: 157.97 Feet
Lot Frontage: 89.99 Feet
Additional Media
- Virtual Tour: https://youriguide.com/23_cedarbrook_crescent_hawkestone_on
Rooms
Room details for 23 Cedarbrook Crescent, Oro Medonte
| Type | Dimensions | Description |
|---|---|---|
| Living Main | 3.35 x 5.20 | Combined W/Dining, Hardwood Floor |
| Dining Main | 2.44 x 3.66 | Combined W/Living, Hardwood Floor, O/Looks Backyard |
| Kitchen Main | 3.38 x 5.18 | Breakfast Area, Bay Window |
| Master Main | 3.08 x 4.17 | Broadloom, Closet |
| 2nd Br Main | 4.11 x 2.77 | Broadloom, Closet |
| 3rd Br Main | 2.77 x 4.11 | Broadloom, Closet |
| 4th Br Bsmt | - | |
| Workshop Bsmt | - | |
| Media/Ent Bsmt | - |
| XXXXXXXX | XXX XX, XXXX |
XXXX XXX XXXX |
$XXX,XXX |
| XXX XX, XXXX |
XXXXXX XXX XXXX |
$XXX,XXX |
| XXXXXXXX XXXX | XXX XX, XXXX | $446,000 XXX XXXX |
| XXXXXXXX XXXXXX | XXX XX, XXXX | $455,000 XXX XXXX |

ÉÉC Samuel-de-Champlain
Elementary: CatholicEast Oro Public School
Elementary: PublicHarriett Todd Public School
Elementary: PublicLions Oval Public School
Elementary: PublicGuthrie Public School
Elementary: PublicNotre Dame Catholic School
Elementary: CatholicOrillia Campus
Secondary: PublicPatrick Fogarty Secondary School
Secondary: CatholicTwin Lakes Secondary School
Secondary: PublicOrillia Secondary School
Secondary: PublicNantyr Shores Secondary School
Secondary: PublicEastview Secondary School
Secondary: Public

