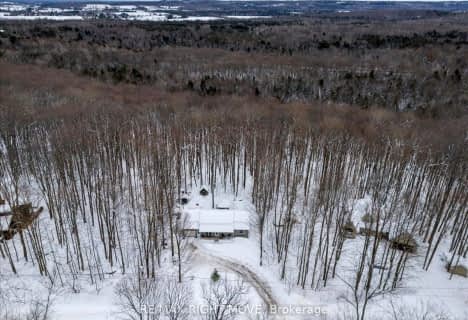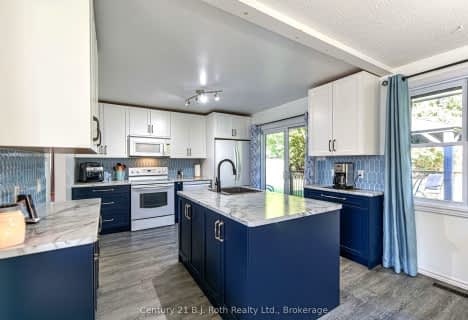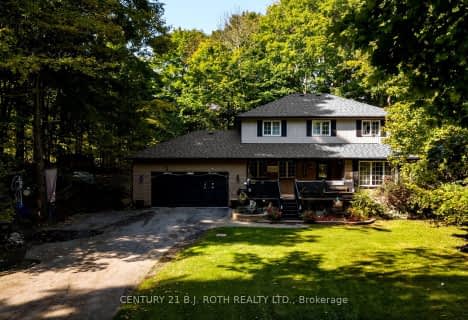Removed on Aug 07, 2024
Note: Property is not currently for sale or for rent.

-
Type: Detached
-
Style: Bungalow-Raised
-
Size: 1100 sqft
-
Lot Size: 100 x 220 Feet
-
Age: 31-50 years
-
Taxes: $2,972 per year
-
Days on Site: 12 Days
-
Added: Aug 07, 2024 (1 week on market)
-
Updated:
-
Last Checked: 3 months ago
-
MLS®#: S9096415
-
Listed By: Re/max hallmark peggy hill group realty
EXPERIENCE PEACEFUL LIVING AT ITS FINEST AT THIS UPGRADED RAISED BUNGALOW ON A HALF-ACRE LOT! Discover the charm of this architecturally unique home, ideally situated in a tranquil country setting on a peaceful cul-de-sac. This property offers serenity and convenience with easy access to Highway 400, Mount St. Louis Moonstone, and Moonstone Elementary School. Nestled amongst mature trees, it boasts exceptional privacy and an array of recent updates, including freshly painted stucco, exterior window sills, and new eavestroughs/downspouts. The two driveways and heated garage provide ample parking and storage. Large windows on both levels of this raised bungalow allow plenty of natural light to illuminate the main and lower living spaces. Step into the bright foyer with terracotta tile flooring, leading to the inviting living room with a wood-burning fireplace and a dining room adorned with hardwood floors. Enjoy seamless indoor-outdoor living with two patio door walkouts. The renovated kitchen features quartz countertops, Maytag stainless steel appliances, and a timeless subway tile backsplash. A charming breakfast nook surrounded by windows offers a cozy spot for casual dining, with a third walkout to a patio. The main floor includes a spacious bedroom and a beautifully updated 3-piece bathroom. The finished walkout basement is perfect for entertaining, with a large rec room, electric fireplace, two sizeable bedrooms, ample storage, and an updated 4-piece bathroom. Set on an expansive .53-acre lot, this property includes a chicken coop and run, a garden shed, and a fire pit for outdoor enjoyment. Additional highlights include updated electrical outlets and light fixtures, fresh carpet on the stairs (2023), upgraded insulation to R60, a new backyard patio, Bell Fibe internet, and a hot tub with new components and cover (2022). Your #HomeToStay awaits!
Property Details
Facts for 23 Valleyview Drive, Oro Medonte
Status
Days on Market: 12
Last Status: Suspended
Sold Date: Jun 18, 2025
Closed Date: Nov 30, -0001
Expiry Date: Oct 26, 2024
Unavailable Date: Aug 07, 2024
Input Date: Jul 26, 2024
Prior LSC: Listing with no contract changes
Property
Status: Sale
Property Type: Detached
Style: Bungalow-Raised
Size (sq ft): 1100
Age: 31-50
Area: Oro Medonte
Community: Moonstone
Availability Date: 60 - 89 DAYS
Inside
Bedrooms: 1
Bedrooms Plus: 2
Bathrooms: 2
Kitchens: 1
Rooms: 6
Den/Family Room: No
Air Conditioning: Central Air
Fireplace: No
Laundry Level: Lower
Washrooms: 2
Building
Basement: Fin W/O
Basement 2: Full
Heat Type: Forced Air
Heat Source: Gas
Exterior: Stucco/Plaster
Water Supply: Municipal
Special Designation: Unknown
Parking
Driveway: Private
Garage Spaces: 1
Garage Type: Attached
Covered Parking Spaces: 7
Total Parking Spaces: 8
Fees
Tax Year: 2023
Tax Legal Description: PCL 120-1 SEC M29; LT 120 PL M29 MEDONTE T/W BLK C AS IN LT4089;
Taxes: $2,972
Highlights
Feature: Park
Feature: Skiing
Land
Cross Street: LINE 7 NORTH TO VALL
Municipality District: Oro-Medonte
Fronting On: South
Parcel Number: 585230238
Pool: None
Sewer: Septic
Lot Depth: 220 Feet
Lot Frontage: 100 Feet
Lot Irregularities: .53 Acres
Acres: .50-1.99
Zoning: RUR2
Waterfront: None
Additional Media
- Virtual Tour: https://unbranded.youriguide.com/23_valleyview_dr_moonstone_on/
Rooms
Room details for 23 Valleyview Drive, Oro Medonte
| Type | Dimensions | Description |
|---|---|---|
| Foyer Main | 2.77 x 1.98 | |
| Kitchen Main | 3.58 x 3.66 | |
| Dining Main | 2.69 x 4.14 | |
| Breakfast Main | 1.80 x 2.16 | |
| Living Main | 6.68 x 4.14 | |
| Prim Bdrm Main | 4.67 x 3.61 | |
| Rec Bsmt | 9.37 x 3.91 | |
| 2nd Br Bsmt | 3.30 x 3.56 | |
| 3rd Br Bsmt | 3.25 x 3.56 | |
| Laundry Bsmt | 3.40 x 2.57 | |
| Other Bsmt | 1.80 x 2.29 | |
| Other Bsmt | 3.40 x 1.22 |
| XXXXXXXX | XXX XX, XXXX |
XXXXXXX XXX XXXX |
|
| XXX XX, XXXX |
XXXXXX XXX XXXX |
$XXX,XXX | |
| XXXXXXXX | XXX XX, XXXX |
XXXXXXXX XXX XXXX |
|
| XXX XX, XXXX |
XXXXXX XXX XXXX |
$XXX,XXX | |
| XXXXXXXX | XXX XX, XXXX |
XXXX XXX XXXX |
$XXX,XXX |
| XXX XX, XXXX |
XXXXXX XXX XXXX |
$XXX,XXX | |
| XXXXXXXX | XXX XX, XXXX |
XXXX XXX XXXX |
$XXX,XXX |
| XXX XX, XXXX |
XXXXXX XXX XXXX |
$XXX,XXX | |
| XXXXXXXX | XXX XX, XXXX |
XXXXXXX XXX XXXX |
|
| XXX XX, XXXX |
XXXXXX XXX XXXX |
$XXX,XXX |
| XXXXXXXX XXXXXXX | XXX XX, XXXX | XXX XXXX |
| XXXXXXXX XXXXXX | XXX XX, XXXX | $899,900 XXX XXXX |
| XXXXXXXX XXXXXXXX | XXX XX, XXXX | XXX XXXX |
| XXXXXXXX XXXXXX | XXX XX, XXXX | $569,900 XXX XXXX |
| XXXXXXXX XXXX | XXX XX, XXXX | $528,000 XXX XXXX |
| XXXXXXXX XXXXXX | XXX XX, XXXX | $549,900 XXX XXXX |
| XXXXXXXX XXXX | XXX XX, XXXX | $528,000 XXX XXXX |
| XXXXXXXX XXXXXX | XXX XX, XXXX | $549,900 XXX XXXX |
| XXXXXXXX XXXXXXX | XXX XX, XXXX | XXX XXXX |
| XXXXXXXX XXXXXX | XXX XX, XXXX | $699,000 XXX XXXX |

Hillsdale Elementary School
Elementary: PublicWarminster Elementary School
Elementary: PublicSt Antoine Daniel Catholic School
Elementary: CatholicColdwater Public School
Elementary: PublicW R Best Memorial Public School
Elementary: PublicTay Shores Public School
Elementary: PublicNorth Simcoe Campus
Secondary: PublicElmvale District High School
Secondary: PublicSt Joseph's Separate School
Secondary: CatholicPatrick Fogarty Secondary School
Secondary: CatholicSt Theresa's Separate School
Secondary: CatholicOrillia Secondary School
Secondary: Public- 2 bath
- 3 bed
- 1100 sqft
5 Snowshoe Trail, Oro Medonte, Ontario • L0K 1N0 • Rural Oro-Medonte
- — bath
- — bed
- — sqft
8 Agnes Street, Oro Medonte, Ontario • L0K 1N0 • Moonstone
- 3 bath
- 3 bed
- 2500 sqft
53 Slalom Drive, Oro Medonte, Ontario • L0K 1N0 • Moonstone
- 2 bath
- 3 bed
- 1500 sqft
22 Slalom Drive, Oro Medonte, Ontario • L0K 1N0 • Rural Oro-Medonte




