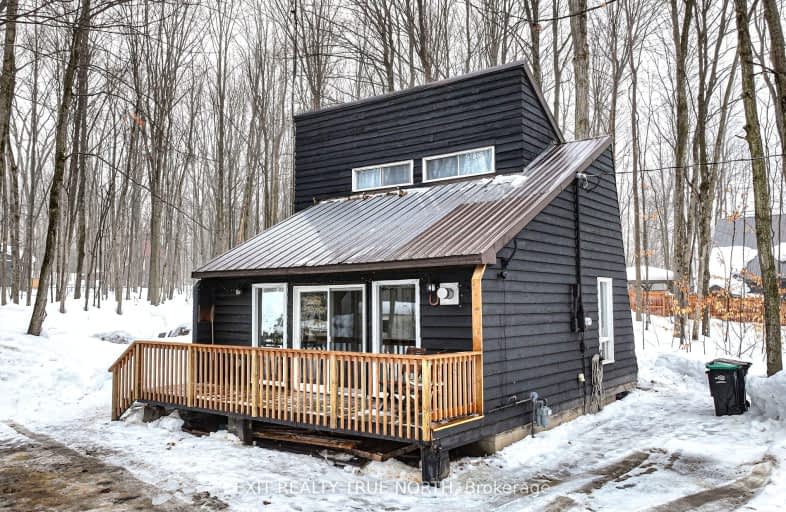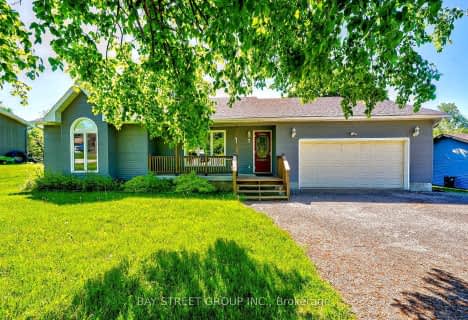Car-Dependent
- Almost all errands require a car.

Hillsdale Elementary School
Elementary: PublicWarminster Elementary School
Elementary: PublicSt Antoine Daniel Catholic School
Elementary: CatholicColdwater Public School
Elementary: PublicW R Best Memorial Public School
Elementary: PublicTay Shores Public School
Elementary: PublicNorth Simcoe Campus
Secondary: PublicElmvale District High School
Secondary: PublicSt Joseph's Separate School
Secondary: CatholicSt Theresa's Separate School
Secondary: CatholicOrillia Secondary School
Secondary: PublicEastview Secondary School
Secondary: Public-
The Queen's Quay British Pub & Restaurant
67 Juneau Road, Victoria Harbour, ON L0K 2A0 15.8km -
Marina's Pizza & Sports Bar
545 Talbot Street, Port McNicoll, ON L0K 1R0 16.61km -
Steelers Restaurant & Pub
23 Queen Street W, Elmvale, ON L0L 1P0 17.14km
-
Em's Cafe
16 Coldwater Road, Coldwater, ON L0K 1E0 8.11km -
Tim Hortons
9110 Hwy 12 W, Oro Medonte, ON L3V 6H2 12.23km -
McDonald's
2 - 8023 Highway 12, Orillia, ON L3V 0E7 16.93km
-
Food Basics Pharmacy
975 West Ridge Boulevard, Orillia, ON L3V 8A3 17.07km -
Zehrs
289 Coldwater Road, Orillia, ON L3V 6J3 18.26km -
IDA Pharmacy
952 Jones Road, Midland, ON L4R 0G1 19.83km
-
Blacksmith Gastro Pub
246 Moonstone Road E, Moonstone, ON L0K 1N0 2km -
The Tiffany
26 Coldwater Road, Coldwater, ON L0K 8.05km -
The 270 Bistro
2 Michael Anne Drive, Coldwater, ON L0K 8.07km
-
Orillia Square Mall
1029 Brodie Drive, Severn, ON L3V 6H4 18.13km -
Georgian Mall
509 Bayfield Street, Barrie, ON L4M 4Z8 25.12km -
Kozlov Centre
400 Bayfield Road, Barrie, ON L4M 5A1 26.02km
-
Food Basics
975 Westridge Boulevard, Orillia, ON L3V 8A3 16.91km -
Country Produce
301 Westmount Drive N, Orillia, ON L3V 6Y4 17.97km -
Zehrs
289 Coldwater Road, Orillia, ON L3V 6J3 18.26km
-
Coulsons General Store & Farm Supply
RR 2, Oro Station, ON L0L 2E0 21.88km -
LCBO
534 Bayfield Street, Barrie, ON L4M 5A2 25.12km -
Dial a Bottle
Barrie, ON L4N 9A9 33.57km
-
Esso
6555 Highway 93, Wyebridge, ON L0K 2E1 12.6km -
Truck Stop
21 Quarry Road, Waubaushene, ON L0K 2C0 14.41km -
Circle K
755 William Street, Midland, ON L4R 4Y5 19.4km
-
Galaxy Cinemas Orillia
865 W Ridge Boulevard, Orillia, ON L3V 8B3 17.15km -
Sunset Drive-In
134 4 Line S, Shanty Bay, ON L0L 2L0 21.42km -
Galaxy Cinemas
9226 Highway 93, Midland, ON L0K 2E0 22.31km
-
Orillia Public Library
36 Mississaga Street W, Orillia, ON L3V 3A6 19.58km -
Midland Public Library
320 King Street, Midland, ON L4R 3M6 21.33km -
Honey Harbour Public Library
2587 Honey Harbour Road, Muskoka District Municipality, ON P0C 28.36km
-
Soldier's Memorial Hospital
170 Colborne Street W, Orillia, ON L3V 2Z3 19.33km -
Soldiers' Memorial Hospital
170 Colborne Street W, Orillia, ON L3V 2Z3 19.33km -
Royal Victoria Hospital
201 Georgian Drive, Barrie, ON L4M 6M2 24.81km
-
Horseshoe Valley Memorial Park
Hillsdale ON 8.87km -
Arbraska Treetop Trekking
1101 Horseshoe Valley Rd W, Barrie ON L4M 4Y8 9.8km -
Odas Park
15.89km
-
CBC
1680 10 Line N, Oro-Medonte ON L0L 1T0 15.02km -
RBC Royal Bank
3205 Monarch Dr (at West Ridge Blvd), Orillia ON L3V 7Z4 17.03km -
CIBC
2 Queen St W, Elmvale ON L0L 1P0 17.06km










