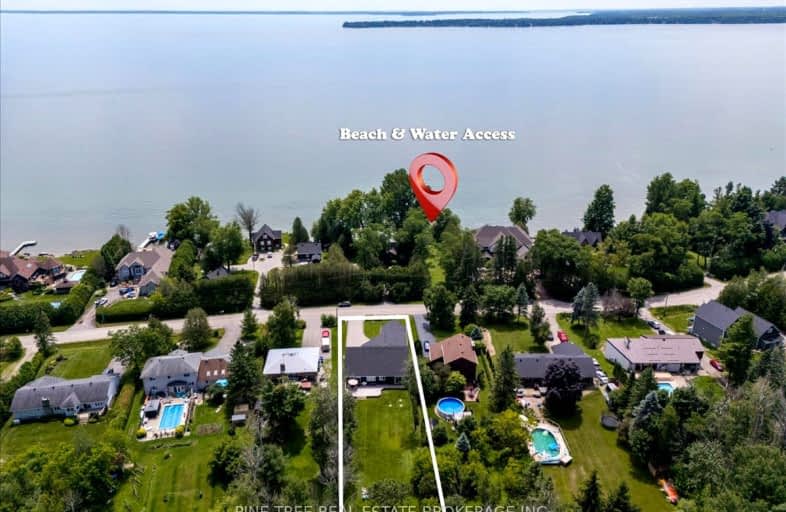
Car-Dependent
- Almost all errands require a car.
Somewhat Bikeable
- Most errands require a car.

Shanty Bay Public School
Elementary: PublicEast Oro Public School
Elementary: PublicGuthrie Public School
Elementary: PublicHyde Park Public School
Elementary: PublicGoodfellow Public School
Elementary: PublicSaint Gabriel the Archangel Catholic School
Elementary: CatholicSt Joseph's Separate School
Secondary: CatholicBarrie North Collegiate Institute
Secondary: PublicSt Peter's Secondary School
Secondary: CatholicNantyr Shores Secondary School
Secondary: PublicEastview Secondary School
Secondary: PublicInnisdale Secondary School
Secondary: Public-
Cheltenham Park
Barrie ON 9.91km -
The Queensway Park
Barrie ON 10.43km -
Hickling Park
Barrie ON 10.33km
-
TD Bank Financial Group
2976 Hwy 11 S, Oro Station ON L0L 2E0 4.7km -
RBC Royal Bank
902 Lockhart Rd, Innisfil ON L9S 4V2 9.42km -
RBC Royal Bank ATM
320 Blake St, Barrie ON L4M 1K9 11.04km
- 2 bath
- 6 bed
- 2500 sqft
401 Ridge Road West, Oro Medonte, Ontario • L0L 2E0 • Rural Oro-Medonte


