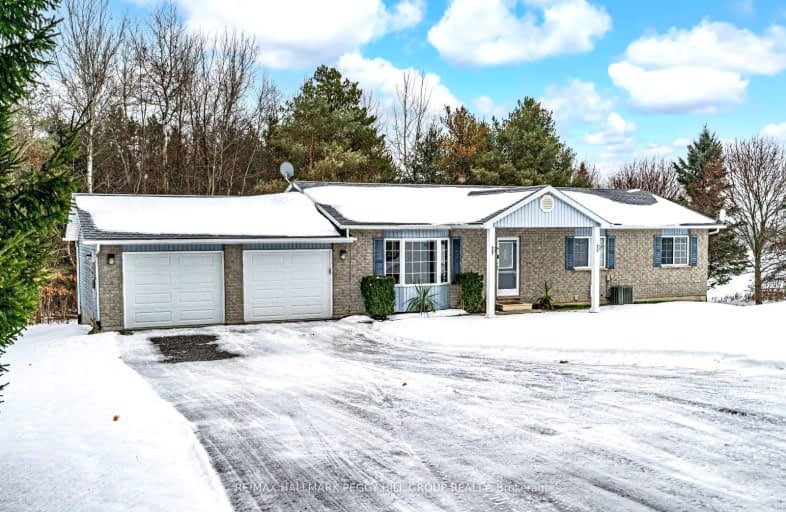Car-Dependent
- Almost all errands require a car.
6
/100
Somewhat Bikeable
- Most errands require a car.
26
/100

Shanty Bay Public School
Elementary: Public
5.53 km
East Oro Public School
Elementary: Public
9.41 km
Johnson Street Public School
Elementary: Public
9.77 km
W R Best Memorial Public School
Elementary: Public
7.82 km
Guthrie Public School
Elementary: Public
0.61 km
Hyde Park Public School
Elementary: Public
11.93 km
Barrie Campus
Secondary: Public
12.33 km
Simcoe Alternative Secondary School
Secondary: Public
13.21 km
St Joseph's Separate School
Secondary: Catholic
10.50 km
Barrie North Collegiate Institute
Secondary: Public
11.63 km
St Peter's Secondary School
Secondary: Catholic
13.27 km
Eastview Secondary School
Secondary: Public
9.57 km
-
Hickling Park
Barrie ON 8.94km -
Nelson Lookout
Barrie ON 10.28km -
Strabane Park
65 Strabane Ave (Btw Nelson St & Cook St), Barrie ON L4M 2A1 10.42km
-
President's Choice Financial ATM
607 Cundles Rd E, Barrie ON L4M 0J7 9.94km -
BMO Bank of Montreal
353 Duckworth St, Barrie ON L4M 5C2 10.19km -
TD Bank Financial Group
201 Cundles Rd E (at St. Vincent St.), Barrie ON L4M 4S5 10.19km


