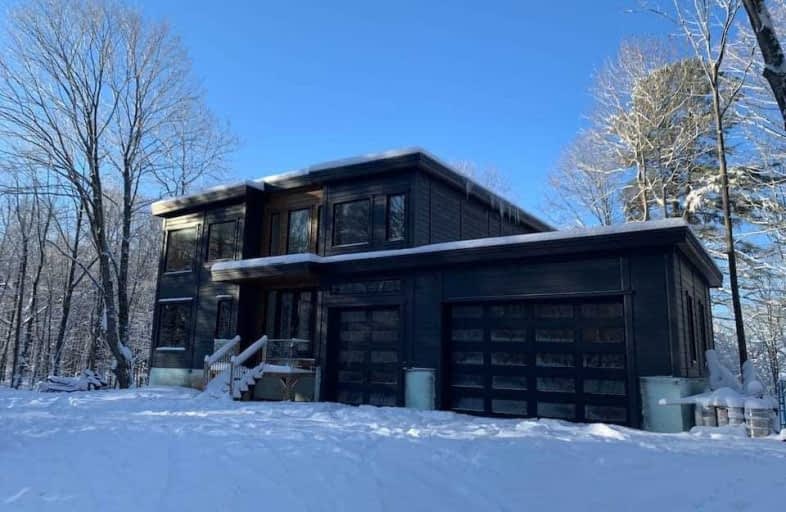Sold on May 05, 2021
Note: Property is not currently for sale or for rent.

-
Type: Detached
-
Style: 2-Storey
-
Size: 3500 sqft
-
Lot Size: 361.25 x 0 Feet
-
Age: No Data
-
Taxes: $8,197 per year
-
Days on Site: 9 Days
-
Added: Apr 26, 2021 (1 week on market)
-
Updated:
-
Last Checked: 2 months ago
-
MLS®#: S5209738
-
Listed By: Century 21 best sellers ltd., brokerage
Wow, Wow, Wow! This Brand New Custom Built Home Situated On Approximately 4 Acres Beautiful Horseshoe Valley. A Magnificent One-Of-A-Kind Smart House Over Looking The Forest. Open Modern Concept. Boasts Fabulous Views All Year-Round. Custom Wood Walls In Living, Dining & Bedrooms. Huge Balcony With Heated Floor.
Extras
Beautiful Custom Kitchen With Fabulous Countertop And High End, Stainless Steel Appliances. Gas Burning Stove, 2 Washers & 2 Dryers.The Upgrades Are Too Many To Mention.
Property Details
Facts for 3328 Line 4 North, Oro Medonte
Status
Days on Market: 9
Last Status: Sold
Sold Date: May 05, 2021
Closed Date: Jun 30, 2021
Expiry Date: Jul 30, 2021
Sold Price: $2,800,000
Unavailable Date: May 05, 2021
Input Date: Apr 26, 2021
Property
Status: Sale
Property Type: Detached
Style: 2-Storey
Size (sq ft): 3500
Area: Oro Medonte
Community: Horseshoe Valley
Availability Date: Tba
Inside
Bedrooms: 4
Bedrooms Plus: 1
Bathrooms: 4
Kitchens: 1
Rooms: 8
Den/Family Room: Yes
Air Conditioning: Central Air
Fireplace: No
Washrooms: 4
Building
Basement: Finished
Heat Type: Forced Air
Heat Source: Gas
Exterior: Brick
Water Supply: Municipal
Special Designation: Unknown
Parking
Driveway: Available
Garage Spaces: 3
Garage Type: Attached
Covered Parking Spaces: 20
Total Parking Spaces: 23
Fees
Tax Year: 2020
Tax Legal Description: Pt Lt 1 Con 4 Oro, Pt Lt Cons Oro Pt Rn
Taxes: $8,197
Land
Cross Street: Horseshoe Valley/Lin
Municipality District: Oro-Medonte
Fronting On: North
Pool: None
Sewer: Septic
Lot Frontage: 361.25 Feet
Rooms
Room details for 3328 Line 4 North, Oro Medonte
| Type | Dimensions | Description |
|---|---|---|
| Living Main | 11.31 x 18.60 | Hardwood Floor, Large Window, W/O To Yard |
| Dining Main | 20.20 x 12.70 | Hardwood Floor, Combined W/Living, Large Window |
| Family Main | 20.34 x 28.11 | Hardwood Floor |
| Kitchen Main | 19.82 x 16.20 | Modern Kitchen, Centre Island |
| Br Main | 11.75 x 9.35 | Hardwood Floor |
| Master 2nd | 16.60 x 14.11 | Hardwood Floor, W/I Closet, Ensuite Bath |
| 2nd Br 2nd | 14.92 x 11.21 | Hardwood Floor, Ensuite Bath |
| 3rd Br 2nd | 11.20 x 11.20 | Hardwood Floor, W/I Closet |
| Rec Bsmt | 42.32 x 38.21 | Walk-Out |
| XXXXXXXX | XXX XX, XXXX |
XXXX XXX XXXX |
$X,XXX,XXX |
| XXX XX, XXXX |
XXXXXX XXX XXXX |
$X,XXX,XXX |
| XXXXXXXX XXXX | XXX XX, XXXX | $2,800,000 XXX XXXX |
| XXXXXXXX XXXXXX | XXX XX, XXXX | $2,849,000 XXX XXXX |

Hillsdale Elementary School
Elementary: PublicWarminster Elementary School
Elementary: PublicColdwater Public School
Elementary: PublicSister Catherine Donnelly Catholic School
Elementary: CatholicW R Best Memorial Public School
Elementary: PublicForest Hill Public School
Elementary: PublicBarrie Campus
Secondary: PublicÉSC Nouvelle-Alliance
Secondary: CatholicElmvale District High School
Secondary: PublicSt Joseph's Separate School
Secondary: CatholicBarrie North Collegiate Institute
Secondary: PublicEastview Secondary School
Secondary: Public

