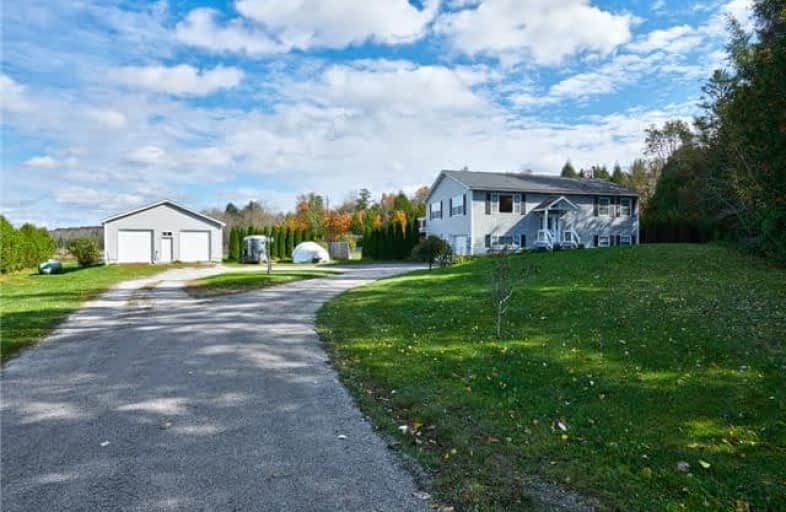Sold on Nov 28, 2018
Note: Property is not currently for sale or for rent.

-
Type: Detached
-
Style: Bungalow-Raised
-
Size: 2000 sqft
-
Lot Size: 324.77 x 2361 Feet
-
Age: 6-15 years
-
Taxes: $3,767 per year
-
Days on Site: 25 Days
-
Added: Nov 06, 2018 (3 weeks on market)
-
Updated:
-
Last Checked: 3 months ago
-
MLS®#: S4295872
-
Listed By: Sutton group incentive realty inc., brokerage
Big Bright And Airy Raised Bungalow Nestled On A Beautiful Twenty Two Acre Property. Circular Driveway, Detached Garage/Shop, Attached Double Car Garage With Inside Entry, Covered Porch, Spa-Like Master Ensuite, Hardwood Floors, Open Concept Family Style Kitchen, Walkout To Upper Deck With Marvelous Views From Kitchen And Master, Partially Finished Basement With Walkout And So Much More. Plenty Of Possibilities With This Kind Of Acreage.
Extras
Ask Listing Rep For Details
Property Details
Facts for 3883 8 Line North, Oro Medonte
Status
Days on Market: 25
Last Status: Sold
Sold Date: Nov 28, 2018
Closed Date: Jan 08, 2019
Expiry Date: Jan 31, 2019
Sold Price: $709,500
Unavailable Date: Nov 28, 2018
Input Date: Nov 06, 2018
Property
Status: Sale
Property Type: Detached
Style: Bungalow-Raised
Size (sq ft): 2000
Age: 6-15
Area: Oro Medonte
Community: Rural Oro-Medonte
Availability Date: Flexible
Assessment Amount: $424,500
Assessment Year: 2018
Inside
Bedrooms: 2
Bedrooms Plus: 1
Bathrooms: 3
Kitchens: 1
Rooms: 5
Den/Family Room: Yes
Air Conditioning: Central Air
Fireplace: Yes
Laundry Level: Upper
Central Vacuum: N
Washrooms: 3
Utilities
Electricity: Yes
Gas: No
Cable: Yes
Telephone: Yes
Building
Basement: Fin W/O
Heat Type: Forced Air
Heat Source: Propane
Exterior: Vinyl Siding
Elevator: N
UFFI: No
Water Supply Type: Drilled Well
Water Supply: Well
Special Designation: Unknown
Other Structures: Paddocks
Other Structures: Workshop
Retirement: N
Parking
Driveway: Circular
Garage Spaces: 4
Garage Type: Attached
Covered Parking Spaces: 10
Fees
Tax Year: 2018
Tax Legal Description: Pt Lt 4 Con 9 Medonte Being Pt 1 Pl 51R33080; Oro-
Taxes: $3,767
Highlights
Feature: Bush
Feature: Golf
Feature: Grnbelt/Conserv
Feature: River/Stream
Feature: Skiing
Feature: Wooded/Treed
Land
Cross Street: Warminster Sdrd/Line
Municipality District: Oro-Medonte
Fronting On: East
Parcel Number: 585290128
Pool: None
Sewer: Septic
Lot Depth: 2361 Feet
Lot Frontage: 324.77 Feet
Acres: 10-24.99
Zoning: Residential
Farm: Hobby
Waterfront: None
Additional Media
- Virtual Tour: https://tours.homeshots.biz/public/vtour/full/1166776/
Rooms
Room details for 3883 8 Line North, Oro Medonte
| Type | Dimensions | Description |
|---|---|---|
| Foyer Ground | 1.23 x 2.14 | Vaulted Ceiling, Ceramic Floor |
| Kitchen Ground | 3.81 x 4.31 | Pantry, Hardwood Floor, Breakfast Area |
| Dining Ground | 4.18 x 4.46 | Hardwood Floor, W/O To Deck |
| Living Ground | 4.41 x 5.11 | Hardwood Floor, Large Window |
| Master Ground | 4.00 x 4.33 | Hardwood Floor, W/I Closet, W/O To Deck |
| Bathroom Ground | - | 4 Pc Ensuite, Double Sink, Ceramic Floor |
| 2nd Br Ground | 2.67 x 4.22 | Hardwood Floor, Large Window, Double Closet |
| Bathroom Ground | 1.61 x 1.82 | 4 Pc Bath, Closet, Ceramic Floor |
| 3rd Br Bsmt | 2.69 x 5.14 | Above Grade Window, B/I Closet, Broadloom |
| Bathroom Bsmt | 1.56 x 1.83 | 2 Pc Bath, Ceramic Floor |
| XXXXXXXX | XXX XX, XXXX |
XXXX XXX XXXX |
$XXX,XXX |
| XXX XX, XXXX |
XXXXXX XXX XXXX |
$XXX,XXX | |
| XXXXXXXX | XXX XX, XXXX |
XXXXXXX XXX XXXX |
|
| XXX XX, XXXX |
XXXXXX XXX XXXX |
$XXX,XXX |
| XXXXXXXX XXXX | XXX XX, XXXX | $709,500 XXX XXXX |
| XXXXXXXX XXXXXX | XXX XX, XXXX | $729,000 XXX XXXX |
| XXXXXXXX XXXXXXX | XXX XX, XXXX | XXX XXXX |
| XXXXXXXX XXXXXX | XXX XX, XXXX | $639,000 XXX XXXX |

Warminster Elementary School
Elementary: PublicEast Oro Public School
Elementary: PublicColdwater Public School
Elementary: PublicMarchmont Public School
Elementary: PublicW R Best Memorial Public School
Elementary: PublicGuthrie Public School
Elementary: PublicOrillia Campus
Secondary: PublicSt Joseph's Separate School
Secondary: CatholicPatrick Fogarty Secondary School
Secondary: CatholicTwin Lakes Secondary School
Secondary: PublicOrillia Secondary School
Secondary: PublicEastview Secondary School
Secondary: Public

