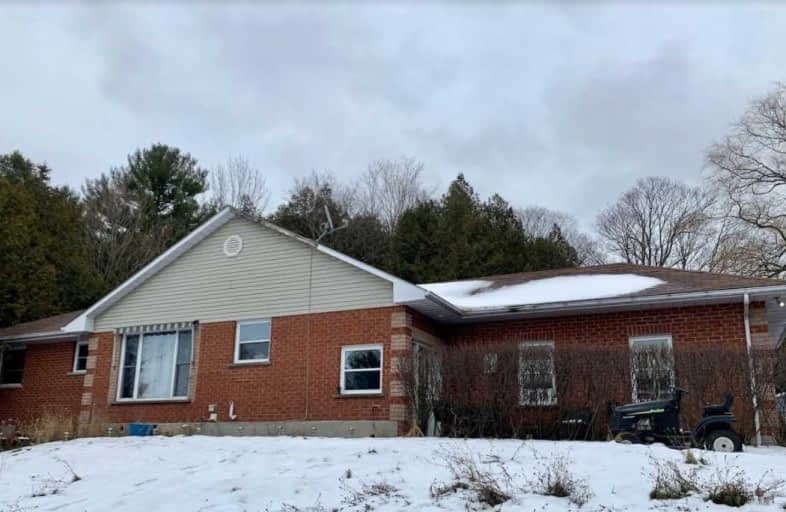Sold on Dec 15, 2020
Note: Property is not currently for sale or for rent.

-
Type: Detached
-
Style: Bungalow
-
Lot Size: 253.07 x 466.69 Feet
-
Age: No Data
-
Taxes: $3,607 per year
-
Days on Site: 4 Days
-
Added: Dec 11, 2020 (4 days on market)
-
Updated:
-
Last Checked: 3 months ago
-
MLS®#: S5063308
-
Listed By: Re/max all-stars realty inc., brokerage
Excellent Opportunity To Own A Charming 2 +2 Bedroom Brick Bungalow In A Prime Commuting Location. Home Features Combined Family/Dining/Kitchen On The Main Floor With Two Generous Sized Bedrooms. Lower Floor Features Large Open Kitchen To 3 Seasoned Sunroom Overlooking The Private Backyard.
Extras
Large Private 253 X 466 Lot On Paved Road. Minutes From Orillia & Hwy 11, And Short Drive To Barrie & Highway 400.
Property Details
Facts for 391 Line 15 South, Oro Medonte
Status
Days on Market: 4
Last Status: Sold
Sold Date: Dec 15, 2020
Closed Date: Apr 22, 2021
Expiry Date: Mar 14, 2021
Sold Price: $650,000
Unavailable Date: Dec 15, 2020
Input Date: Dec 11, 2020
Property
Status: Sale
Property Type: Detached
Style: Bungalow
Area: Oro Medonte
Community: Rural Oro-Medonte
Availability Date: Tba
Inside
Bedrooms: 2
Bedrooms Plus: 2
Bathrooms: 3
Kitchens: 1
Kitchens Plus: 1
Rooms: 8
Den/Family Room: Yes
Air Conditioning: Central Air
Fireplace: No
Washrooms: 3
Utilities
Electricity: Yes
Gas: No
Building
Basement: Finished
Heat Type: Forced Air
Heat Source: Propane
Exterior: Brick
Water Supply: Well
Special Designation: Unknown
Parking
Driveway: Private
Garage Spaces: 1
Garage Type: Attached
Covered Parking Spaces: 6
Total Parking Spaces: 7
Fees
Tax Year: 2020
Tax Legal Description: Pt Lt 17 Con 2 South Orillia Pt 1,**
Taxes: $3,607
Land
Cross Street: Line 15 S / Maplewoo
Municipality District: Oro-Medonte
Fronting On: West
Pool: None
Sewer: Septic
Lot Depth: 466.69 Feet
Lot Frontage: 253.07 Feet
Acres: < .50
Waterfront: None
Rooms
Room details for 391 Line 15 South, Oro Medonte
| Type | Dimensions | Description |
|---|---|---|
| Kitchen Main | 3.29 x 4.30 | Ceiling Fan, Combined W/Dining |
| Dining Main | 3.74 x 2.25 | Hardwood Floor, W/O To Sunroom, Vaulted Ceiling |
| Family Main | 3.99 x 3.10 | Hardwood Floor, Large Window, Vaulted Ceiling |
| Laundry Main | 3.08 x 2.59 | |
| Foyer Main | 1.40 x 2.59 | |
| Sunroom Main | 5.27 x 3.00 | W/O To Deck, Ceiling Fan, Large Window |
| Br Main | 4.20 x 3.71 | W/I Closet, Hardwood Floor |
| 2nd Br Main | 2.49 x 4.11 | Closet, Large Window, Hardwood Floor |
| Kitchen Lower | 3.96 x 3.96 | |
| Living Lower | 7.62 x 5.18 | |
| 3rd Br Lower | 2.74 x 3.96 | |
| 4th Br Lower | 3.96 x 3.65 |
| XXXXXXXX | XXX XX, XXXX |
XXXX XXX XXXX |
$XXX,XXX |
| XXX XX, XXXX |
XXXXXX XXX XXXX |
$XXX,XXX |
| XXXXXXXX XXXX | XXX XX, XXXX | $650,000 XXX XXXX |
| XXXXXXXX XXXXXX | XXX XX, XXXX | $699,900 XXX XXXX |

ÉÉC Samuel-de-Champlain
Elementary: CatholicSt Bernard's Separate School
Elementary: CatholicMonsignor Lee Separate School
Elementary: CatholicHarriett Todd Public School
Elementary: PublicLions Oval Public School
Elementary: PublicRegent Park Public School
Elementary: PublicOrillia Campus
Secondary: PublicSutton District High School
Secondary: PublicPatrick Fogarty Secondary School
Secondary: CatholicTwin Lakes Secondary School
Secondary: PublicOrillia Secondary School
Secondary: PublicEastview Secondary School
Secondary: Public

