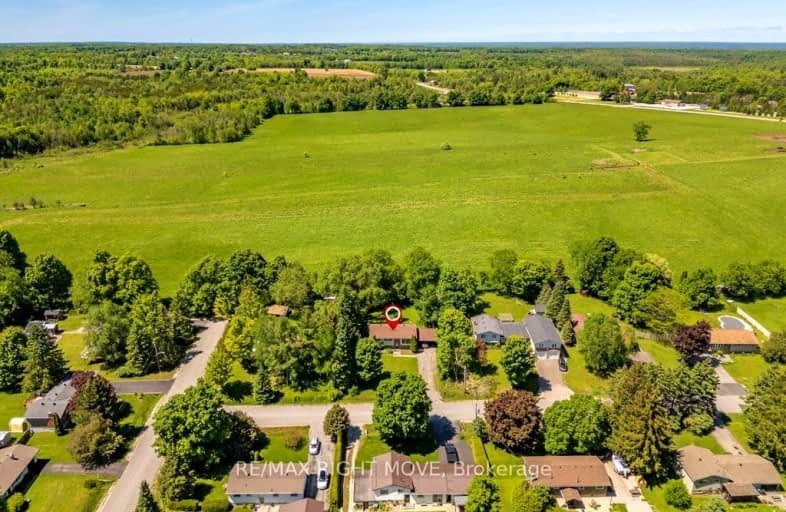Car-Dependent
- Almost all errands require a car.
6
/100
Somewhat Bikeable
- Almost all errands require a car.
19
/100

ÉÉC Samuel-de-Champlain
Elementary: Catholic
6.60 km
Warminster Elementary School
Elementary: Public
2.89 km
Marchmont Public School
Elementary: Public
1.61 km
Orchard Park Elementary School
Elementary: Public
6.99 km
Harriett Todd Public School
Elementary: Public
7.32 km
Notre Dame Catholic School
Elementary: Catholic
4.56 km
Orillia Campus
Secondary: Public
8.07 km
St Joseph's Separate School
Secondary: Catholic
26.49 km
Patrick Fogarty Secondary School
Secondary: Catholic
6.98 km
Twin Lakes Secondary School
Secondary: Public
7.41 km
Orillia Secondary School
Secondary: Public
6.81 km
Eastview Secondary School
Secondary: Public
26.38 km
-
Couchiching Conservancy
1485 Division Rd W, Orillia ON L3V 6H2 3.69km -
Odas Park
4.24km -
Clayt French Park
114 Atlantis Dr, Orillia ON 4.87km
-
Localcoin Bitcoin ATM - Westridge Convenience
3300 Monarch Dr, Orillia ON L3V 8A2 5.47km -
TD Bank Financial Group
3300 Monarch Dr, Orillia ON L3V 8A2 5.48km -
TD Canada Trust Branch and ATM
3300 Monarch Dr, Orillia ON L3V 8A2 5.48km


