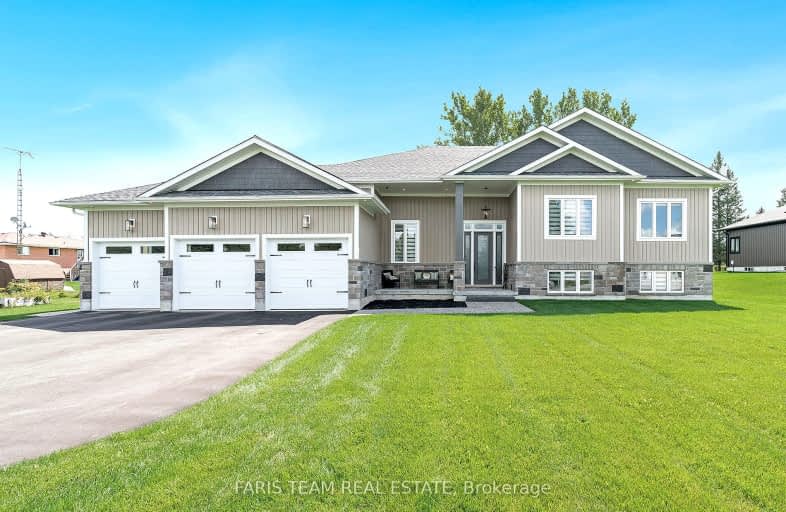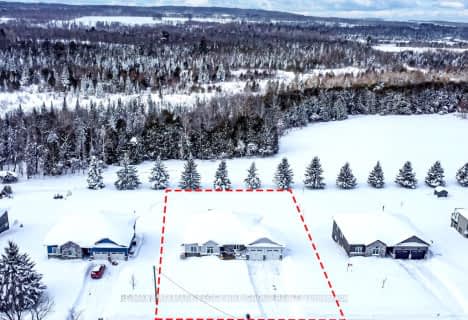
Car-Dependent
- Almost all errands require a car.
Somewhat Bikeable
- Most errands require a car.

ÉÉC Samuel-de-Champlain
Elementary: CatholicEast Oro Public School
Elementary: PublicMarchmont Public School
Elementary: PublicHarriett Todd Public School
Elementary: PublicGuthrie Public School
Elementary: PublicNotre Dame Catholic School
Elementary: CatholicOrillia Campus
Secondary: PublicSt Joseph's Separate School
Secondary: CatholicPatrick Fogarty Secondary School
Secondary: CatholicTwin Lakes Secondary School
Secondary: PublicOrillia Secondary School
Secondary: PublicEastview Secondary School
Secondary: Public-
Walter Henry Park
Orion Blvd (Monarch Dtive), Orillia ON L3V 6H2 8.32km -
Clayt French Dog Park
Orillia ON 9.15km -
Clayt French Park
114 Atlantis Dr, Orillia ON 9.23km
-
TD Bank Financial Group
2976 11 Line N, Oro Station ON L0L 1T0 6.49km -
RBC Royal Bank
3205 Monarch Dr (at West Ridge Blvd), Orillia ON L3V 7Z4 9.47km -
TD Bank Financial Group
200 Memorial Ave, Orillia ON L3V 5X6 9.56km
- 3 bath
- 4 bed
1384 15/16 Sideroad East, Oro Medonte, Ontario • L0L 1T0 • Rural Oro-Medonte
- 4 bath
- 3 bed
- 1500 sqft
1424 15/16 Sideroad East, Oro Medonte, Ontario • L0L 1T0 • Rural Oro-Medonte



