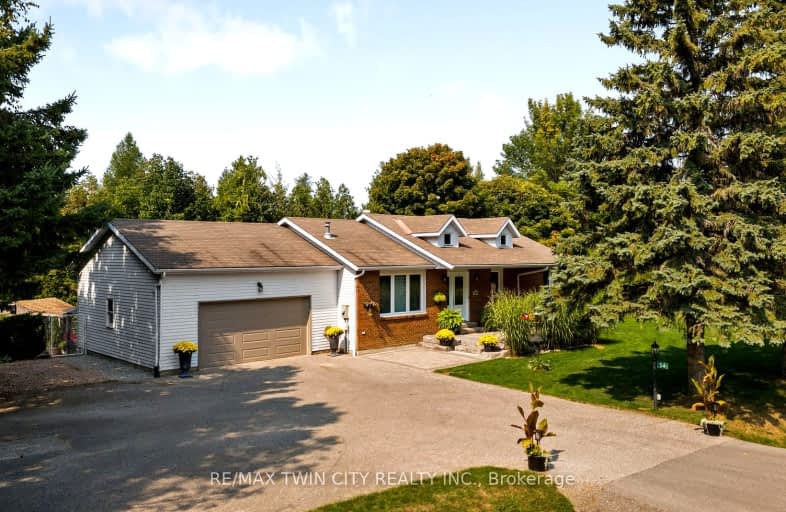Car-Dependent
- Almost all errands require a car.
2
/100
Somewhat Bikeable
- Most errands require a car.
26
/100

ÉÉC Samuel-de-Champlain
Elementary: Catholic
9.61 km
East Oro Public School
Elementary: Public
5.77 km
St Bernard's Separate School
Elementary: Catholic
8.25 km
Harriett Todd Public School
Elementary: Public
7.71 km
Lions Oval Public School
Elementary: Public
9.20 km
Regent Park Public School
Elementary: Public
7.91 km
Orillia Campus
Secondary: Public
8.66 km
Sutton District High School
Secondary: Public
25.71 km
Patrick Fogarty Secondary School
Secondary: Catholic
10.77 km
Twin Lakes Secondary School
Secondary: Public
7.16 km
Orillia Secondary School
Secondary: Public
9.24 km
Nantyr Shores Secondary School
Secondary: Public
27.10 km
-
Kitchener Park
Kitchener St (at West St. S), Orillia ON L3V 7N6 6.91km -
Morningstar Park
Orillia ON 7.23km -
Greenville Park
Orillia ON 7.84km
-
TD Bank Financial Group
200 Memorial Ave, Orillia ON L3V 5X6 7.57km -
RBC Royal Bank
40 Peter St S, Orillia ON L3V 5A9 8.76km -
Localcoin Bitcoin ATM - Oscar's Variety
33 Mississaga St E, Orillia ON L3V 1V4 8.77km


