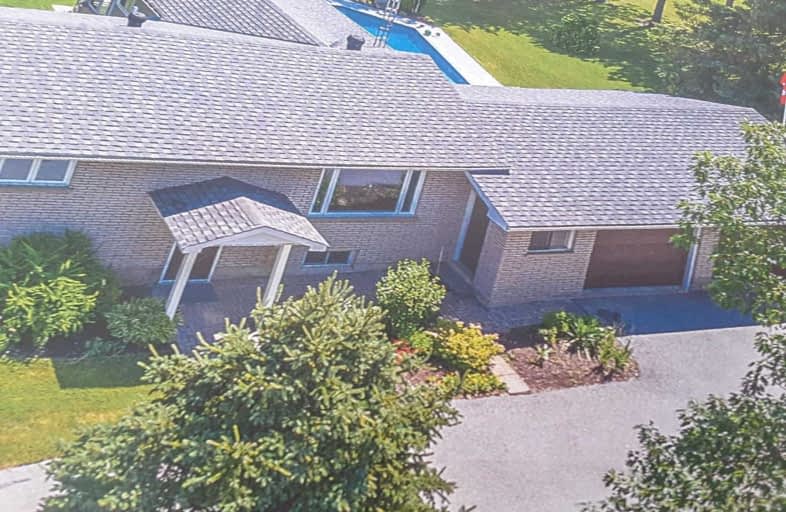Sold on Jul 20, 2020
Note: Property is not currently for sale or for rent.

-
Type: Detached
-
Style: Bungalow
-
Size: 1100 sqft
-
Lot Size: 247.3 x 154.02 Feet
-
Age: No Data
-
Taxes: $2,587 per year
-
Days on Site: 31 Days
-
Added: Jun 19, 2020 (1 month on market)
-
Updated:
-
Last Checked: 3 months ago
-
MLS®#: S4800319
-
Listed By: Purplebricks, brokerage
This Gorgeous Bungalow Is Perfect For Those Looking For Quiet Rural Living. Family Room Addition Boasts Vaulted Clg, Hardwood Flrs, And Walkouts To Enclosed Wrap Around Deck. Open Living/Dining. Recent Upgrades Include: Kitchen, Main Bath, Flooring, Fresh Paint & R50 Insullation. A Lovely Rural Oasis W/ Inground Pool. Surrounded By Nature. Shows Pride Of Ownership.
Property Details
Facts for 5937 5 Line North, Oro Medonte
Status
Days on Market: 31
Last Status: Sold
Sold Date: Jul 20, 2020
Closed Date: Aug 24, 2020
Expiry Date: Oct 18, 2020
Sold Price: $625,000
Unavailable Date: Jul 20, 2020
Input Date: Jun 19, 2020
Property
Status: Sale
Property Type: Detached
Style: Bungalow
Size (sq ft): 1100
Area: Oro Medonte
Community: Rural Oro-Medonte
Availability Date: Flex
Inside
Bedrooms: 3
Bedrooms Plus: 1
Bathrooms: 2
Kitchens: 1
Rooms: 7
Den/Family Room: Yes
Air Conditioning: Central Air
Fireplace: No
Laundry Level: Lower
Central Vacuum: N
Washrooms: 2
Building
Basement: Finished
Heat Type: Forced Air
Heat Source: Propane
Exterior: Brick
Water Supply: Well
Special Designation: Unknown
Parking
Driveway: Circular
Garage Spaces: 2
Garage Type: Attached
Covered Parking Spaces: 10
Total Parking Spaces: 12
Fees
Tax Year: 2020
Tax Legal Description: Pt W1/2 Lt 21 Con 6 Medonte As In Ro319765; Oro-Me
Taxes: $2,587
Land
Cross Street: Vasey To 5th Line
Municipality District: Oro-Medonte
Fronting On: East
Pool: Inground
Sewer: Septic
Lot Depth: 154.02 Feet
Lot Frontage: 247.3 Feet
Acres: .50-1.99
Rooms
Room details for 5937 5 Line North, Oro Medonte
| Type | Dimensions | Description |
|---|---|---|
| Master Main | 2.92 x 3.48 | |
| 2nd Br Main | 2.72 x 3.05 | |
| 3rd Br Main | 2.72 x 2.84 | |
| Dining Main | 3.00 x 3.12 | |
| Family Main | 3.94 x 5.44 | |
| Kitchen Main | 2.90 x 4.57 | |
| Living Main | 3.84 x 5.05 | |
| 4th Br Bsmt | 3.25 x 4.19 | |
| Rec Bsmt | 3.23 x 5.84 |
| XXXXXXXX | XXX XX, XXXX |
XXXX XXX XXXX |
$XXX,XXX |
| XXX XX, XXXX |
XXXXXX XXX XXXX |
$XXX,XXX | |
| XXXXXXXX | XXX XX, XXXX |
XXXX XXX XXXX |
$XXX,XXX |
| XXX XX, XXXX |
XXXXXX XXX XXXX |
$XXX,XXX |
| XXXXXXXX XXXX | XXX XX, XXXX | $625,000 XXX XXXX |
| XXXXXXXX XXXXXX | XXX XX, XXXX | $639,900 XXX XXXX |
| XXXXXXXX XXXX | XXX XX, XXXX | $570,000 XXX XXXX |
| XXXXXXXX XXXXXX | XXX XX, XXXX | $572,000 XXX XXXX |

Hillsdale Elementary School
Elementary: PublicOur Lady of Lourdes Separate School
Elementary: CatholicSt Antoine Daniel Catholic School
Elementary: CatholicColdwater Public School
Elementary: PublicTay Shores Public School
Elementary: PublicHuronia Centennial Public School
Elementary: PublicGeorgian Bay District Secondary School
Secondary: PublicNorth Simcoe Campus
Secondary: PublicÉcole secondaire Le Caron
Secondary: PublicElmvale District High School
Secondary: PublicSt Joseph's Separate School
Secondary: CatholicSt Theresa's Separate School
Secondary: Catholic

