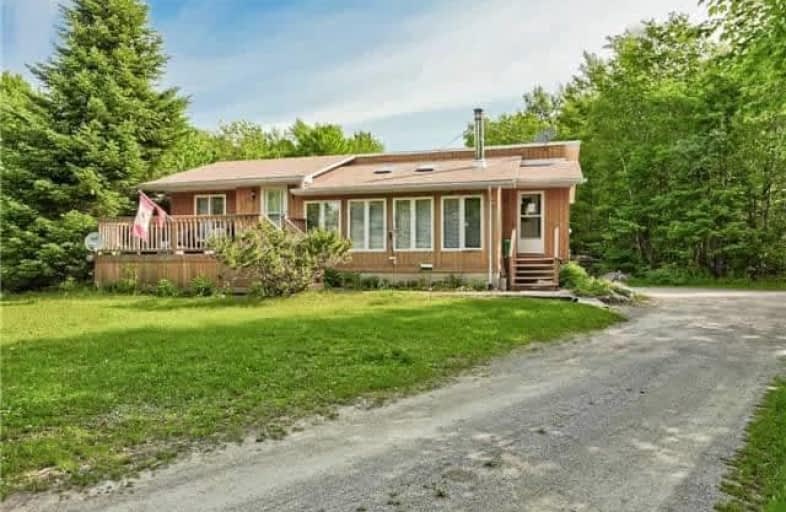Sold on Jun 21, 2018
Note: Property is not currently for sale or for rent.

-
Type: Detached
-
Style: Bungalow
-
Size: 1100 sqft
-
Lot Size: 179.99 x 999.71 Feet
-
Age: No Data
-
Taxes: $2,770 per year
-
Days on Site: 24 Days
-
Added: Sep 07, 2019 (3 weeks on market)
-
Updated:
-
Last Checked: 3 months ago
-
MLS®#: S4143957
-
Listed By: Re/max crosstown realty inc., brokerage
Estate Sale - Lovely 2 Bedroom Plus Den Royal Home With Open Concept Living Area. On A Beautiful Treed Lot 4 Acres In Size. A Great Area To Raise A Family, Retire In, Or Use As A Cottage With Skiing, Golf And Lakes Close By.
Extras
Existing Fridge, Stove, Dishwasher, Washer And Dryer.
Property Details
Facts for 5953 8 Line North, Oro Medonte
Status
Days on Market: 24
Last Status: Sold
Sold Date: Jun 21, 2018
Closed Date: Aug 07, 2018
Expiry Date: Nov 28, 2018
Sold Price: $475,000
Unavailable Date: Jun 21, 2018
Input Date: May 29, 2018
Property
Status: Sale
Property Type: Detached
Style: Bungalow
Size (sq ft): 1100
Area: Oro Medonte
Community: Moonstone
Availability Date: Tba
Inside
Bedrooms: 2
Bathrooms: 2
Kitchens: 1
Rooms: 5
Den/Family Room: No
Air Conditioning: None
Fireplace: Yes
Washrooms: 2
Building
Basement: Full
Basement 2: Unfinished
Heat Type: Baseboard
Heat Source: Electric
Exterior: Wood
Water Supply: Well
Special Designation: Unknown
Parking
Driveway: Private
Garage Type: None
Covered Parking Spaces: 8
Total Parking Spaces: 8
Fees
Tax Year: 2017
Tax Legal Description: Pt S1/2 Lt 19 Con 9 Medonte Pt 2, 51R17235; Oro-M
Taxes: $2,770
Highlights
Feature: Golf
Feature: Part Cleared
Feature: Skiing
Feature: Wooded/Treed
Land
Cross Street: Moonstone Rd To Line
Municipality District: Oro-Medonte
Fronting On: East
Parcel Number: 585190082
Pool: None
Sewer: Septic
Lot Depth: 999.71 Feet
Lot Frontage: 179.99 Feet
Lot Irregularities: 4.13 Acres
Acres: 2-4.99
Zoning: Residential
Rooms
Room details for 5953 8 Line North, Oro Medonte
| Type | Dimensions | Description |
|---|---|---|
| Living Main | 3.91 x 6.10 | Cathedral Ceiling |
| Kitchen Main | 3.91 x 5.31 | Eat-In Kitchen, Double Sink |
| Den Main | 2.97 x 3.05 | |
| Master Main | 3.48 x 3.91 | Broadloom |
| Br Main | 2.67 x 2.84 | |
| Bathroom Main | - | 4 Pc Bath |
| Bathroom Main | - | 2 Pc Bath |
| XXXXXXXX | XXX XX, XXXX |
XXXX XXX XXXX |
$XXX,XXX |
| XXX XX, XXXX |
XXXXXX XXX XXXX |
$XXX,XXX |
| XXXXXXXX XXXX | XXX XX, XXXX | $475,000 XXX XXXX |
| XXXXXXXX XXXXXX | XXX XX, XXXX | $499,900 XXX XXXX |

Hillsdale Elementary School
Elementary: PublicWarminster Elementary School
Elementary: PublicSt Antoine Daniel Catholic School
Elementary: CatholicColdwater Public School
Elementary: PublicMarchmont Public School
Elementary: PublicTay Shores Public School
Elementary: PublicGeorgian Bay District Secondary School
Secondary: PublicNorth Simcoe Campus
Secondary: PublicElmvale District High School
Secondary: PublicPatrick Fogarty Secondary School
Secondary: CatholicSt Theresa's Separate School
Secondary: CatholicOrillia Secondary School
Secondary: Public

