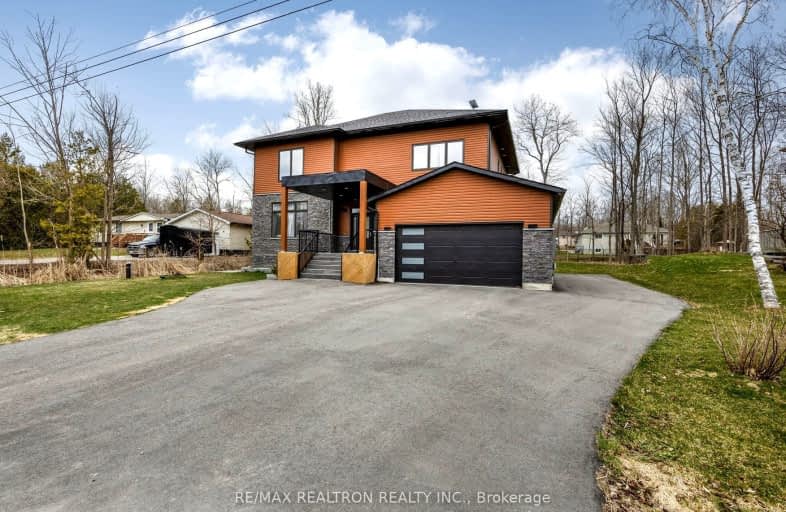Car-Dependent
- Almost all errands require a car.
0
/100
Somewhat Bikeable
- Most errands require a car.
35
/100

ÉÉC Samuel-de-Champlain
Elementary: Catholic
15.19 km
Shanty Bay Public School
Elementary: Public
10.97 km
East Oro Public School
Elementary: Public
5.41 km
Harriett Todd Public School
Elementary: Public
13.43 km
Guthrie Public School
Elementary: Public
7.36 km
Notre Dame Catholic School
Elementary: Catholic
14.42 km
Orillia Campus
Secondary: Public
14.67 km
Patrick Fogarty Secondary School
Secondary: Catholic
16.44 km
Twin Lakes Secondary School
Secondary: Public
12.85 km
Orillia Secondary School
Secondary: Public
14.88 km
Nantyr Shores Secondary School
Secondary: Public
20.64 km
Eastview Secondary School
Secondary: Public
17.00 km
-
Kitchener Park
Kitchener St (at West St. S), Orillia ON L3V 7N6 13.27km -
Homewood Park
Orillia ON 13.62km -
McKinnell Square Park
135 Dunedin St (at Memorial Ave.), Orillia ON 13.9km
-
TD Bank Financial Group
2976 Hwy 11 S, Oro Station ON L0L 2E0 4.83km -
RBC Royal Bank ATM
5402 Ontario, Oro-Medonte ON L3V 6H1 8.92km -
TD Bank Financial Group
200 Memorial Ave, Orillia ON L3V 5X6 13.52km


