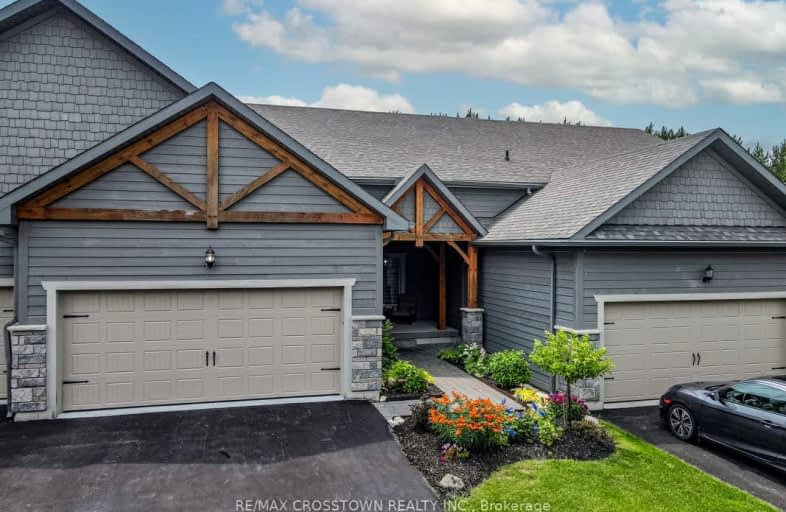
Video Tour
Car-Dependent
- Almost all errands require a car.
11
/100
Somewhat Bikeable
- Almost all errands require a car.
17
/100

Hillsdale Elementary School
Elementary: Public
8.98 km
Sister Catherine Donnelly Catholic School
Elementary: Catholic
13.73 km
W R Best Memorial Public School
Elementary: Public
5.52 km
ÉÉC Frère-André
Elementary: Catholic
14.12 km
Guthrie Public School
Elementary: Public
11.47 km
Forest Hill Public School
Elementary: Public
11.69 km
Barrie Campus
Secondary: Public
15.69 km
ÉSC Nouvelle-Alliance
Secondary: Catholic
16.52 km
Simcoe Alternative Secondary School
Secondary: Public
17.60 km
St Joseph's Separate School
Secondary: Catholic
14.17 km
Barrie North Collegiate Institute
Secondary: Public
15.61 km
Eastview Secondary School
Secondary: Public
14.91 km

