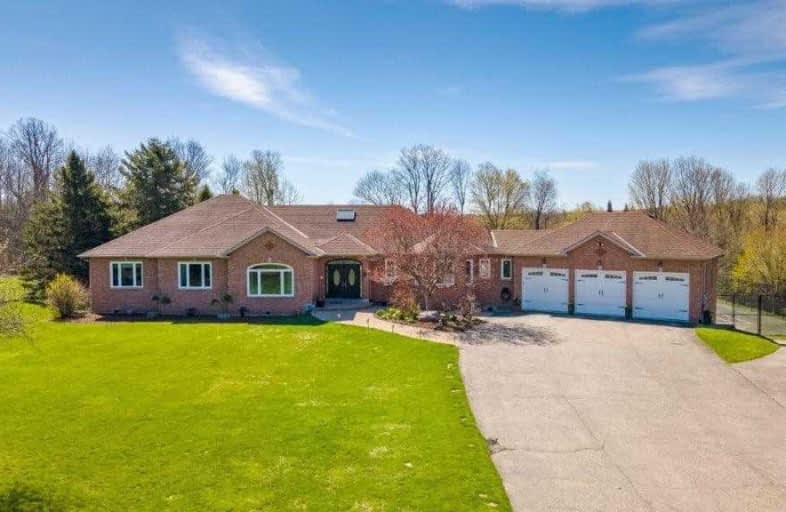Sold on Sep 16, 2021
Note: Property is not currently for sale or for rent.

-
Type: Detached
-
Style: Bungalow
-
Size: 5000 sqft
-
Lot Size: 240 x 347 Feet
-
Age: 31-50 years
-
Taxes: $5,806 per year
-
Days on Site: 107 Days
-
Added: Jun 01, 2021 (3 months on market)
-
Updated:
-
Last Checked: 2 months ago
-
MLS®#: S5262033
-
Listed By: Royal lepage real quest realty, brokerage
Stunning Upscale Brick Bungalow With Fully Finished Basement, 3 Car Garage With Wrap Around Driveway Leading To A 4th And A Large Backyard Complete With Tennis Court, Pool, And Generous Composite Deck. Inside Is Newly Finished Maple Hardwood Floors Leading To Dream Kitchen, Home Office, Formal Sitting Room, And Main Dining/Living Area. The Main Floor Has 3 Bedrooms And A Master Bedroom Complete With Amazing Ensuite Including Heated Floors And Jacuzzi Tub.
Extras
The Basement Rec Room Is Made To Entertain With Plenty Of Room For Guests, A Wet Bar, And Staged With Every Game You Can Imagine. With A Cold Room, A Home Gym, And A Potential Inlaw Suite. **Interboard Listing: The Lakelands R.E. Assoc**
Property Details
Facts for 7 Sunset Crescent, Oro Medonte
Status
Days on Market: 107
Last Status: Sold
Sold Date: Sep 16, 2021
Closed Date: Nov 30, 2021
Expiry Date: Aug 31, 2021
Sold Price: $1,814,000
Unavailable Date: Sep 16, 2021
Input Date: Jun 04, 2021
Prior LSC: Expired
Property
Status: Sale
Property Type: Detached
Style: Bungalow
Size (sq ft): 5000
Age: 31-50
Area: Oro Medonte
Community: Rural Oro-Medonte
Availability Date: 60-90 Days
Inside
Bedrooms: 5
Bathrooms: 4
Kitchens: 1
Rooms: 20
Den/Family Room: Yes
Air Conditioning: Central Air
Fireplace: Yes
Laundry Level: Main
Central Vacuum: Y
Washrooms: 4
Utilities
Electricity: Yes
Gas: Yes
Cable: Yes
Telephone: Yes
Building
Basement: Fin W/O
Basement 2: Full
Heat Type: Forced Air
Heat Source: Gas
Exterior: Brick
Elevator: N
UFFI: No
Water Supply Type: Drilled Well
Water Supply: Well
Physically Handicapped-Equipped: N
Special Designation: Unknown
Other Structures: Garden Shed
Retirement: N
Parking
Driveway: Pvt Double
Garage Spaces: 4
Garage Type: Attached
Covered Parking Spaces: 16
Total Parking Spaces: 20
Fees
Tax Year: 2020
Tax Legal Description: Pcl 9-1 Sec 51M340; Lt 9 Pl 51M340 South Orillia
Taxes: $5,806
Highlights
Feature: Campground
Feature: Cul De Sac
Feature: Golf
Feature: Park
Feature: Place Of Worship
Feature: School
Land
Cross Street: West
Municipality District: Oro-Medonte
Fronting On: North
Pool: Inground
Sewer: Septic
Lot Depth: 347 Feet
Lot Frontage: 240 Feet
Acres: .50-1.99
Zoning: Residential
Waterfront: None
Additional Media
- Virtual Tour: https://my.matterport.com/show/?m=ASPHTsZhg5g&brand=0
Rooms
Room details for 7 Sunset Crescent, Oro Medonte
| Type | Dimensions | Description |
|---|---|---|
| Family Main | 4.80 x 5.66 | |
| Kitchen Main | 5.38 x 3.45 | |
| Master Main | 4.80 x 5.41 | |
| Br Main | 4.09 x 3.48 | |
| 2nd Br Main | 3.05 x 4.11 | |
| 3rd Br Main | 3.28 x 2.95 | |
| Office Main | 3.96 x 3.05 | |
| Sitting Main | 4.70 x 4.11 | |
| Laundry Main | 3.66 x 3.66 | |
| Other Bsmt | 4.09 x 9.14 | |
| 4th Br Bsmt | 4.52 x 4.88 | |
| Rec Bsmt | 11.99 x 8.23 |

| XXXXXXXX | XXX XX, XXXX |
XXXX XXX XXXX |
$X,XXX,XXX |
| XXX XX, XXXX |
XXXXXX XXX XXXX |
$X,XXX,XXX | |
| XXXXXXXX | XXX XX, XXXX |
XXXXXXX XXX XXXX |
|
| XXX XX, XXXX |
XXXXXX XXX XXXX |
$X,XXX,XXX |
| XXXXXXXX XXXX | XXX XX, XXXX | $1,814,000 XXX XXXX |
| XXXXXXXX XXXXXX | XXX XX, XXXX | $1,799,000 XXX XXXX |
| XXXXXXXX XXXXXXX | XXX XX, XXXX | XXX XXXX |
| XXXXXXXX XXXXXX | XXX XX, XXXX | $1,999,999 XXX XXXX |

ÉÉC Samuel-de-Champlain
Elementary: CatholicMarchmont Public School
Elementary: PublicOrchard Park Elementary School
Elementary: PublicHarriett Todd Public School
Elementary: PublicLions Oval Public School
Elementary: PublicNotre Dame Catholic School
Elementary: CatholicOrillia Campus
Secondary: PublicSt Joseph's Separate School
Secondary: CatholicPatrick Fogarty Secondary School
Secondary: CatholicTwin Lakes Secondary School
Secondary: PublicOrillia Secondary School
Secondary: PublicEastview Secondary School
Secondary: Public
