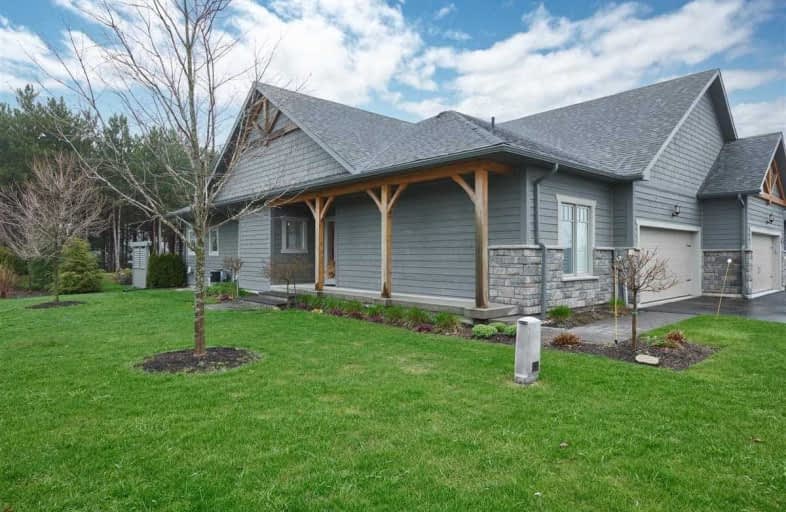Sold on May 11, 2021
Note: Property is not currently for sale or for rent.

-
Type: Att/Row/Twnhouse
-
Style: Bungalow
-
Size: 1500 sqft
-
Lot Size: 34.84 x 111.57 Feet
-
Age: 0-5 years
-
Taxes: $3,710 per year
-
Days on Site: 5 Days
-
Added: May 06, 2021 (5 days on market)
-
Updated:
-
Last Checked: 2 months ago
-
MLS®#: S5223216
-
Listed By: Royal lepage rcr realty, brokerage
The One You've Been Waiting For! This Beautiful Bright Open Concept 2+2 Bungalow Townhouse In Sought After Horseshoe Valley Provides Almost 3000 Sq Ft Of Living Space. Upgraded Hardwood Floor Throughout Main Floor. Master Bedroom With 4Pc Ensuite And Heated Floors. Open Concept Kitchen With Granite Counter-Tops, Flows Into Living And Dining Space - An Entertainers Dream! Major $ Spent On Landscaping And Backyard Oasis! You Won't Want To Miss Out!
Extras
Excluded Items: Fire Hydrant Water Feature In Backyard, Wine Fridge In Kitchen, Freezer In Basement, Smaller Storage Shelves In Basement Workshop And Steel Cabinet In Garage.
Property Details
Facts for 70 Landscape Drive, Oro Medonte
Status
Days on Market: 5
Last Status: Sold
Sold Date: May 11, 2021
Closed Date: Sep 02, 2021
Expiry Date: Sep 30, 2021
Sold Price: $888,000
Unavailable Date: May 11, 2021
Input Date: May 06, 2021
Property
Status: Sale
Property Type: Att/Row/Twnhouse
Style: Bungalow
Size (sq ft): 1500
Age: 0-5
Area: Oro Medonte
Community: Horseshoe Valley
Availability Date: 90+ Days
Inside
Bedrooms: 2
Bedrooms Plus: 2
Bathrooms: 3
Kitchens: 1
Rooms: 1
Den/Family Room: Yes
Air Conditioning: Central Air
Fireplace: Yes
Laundry Level: Main
Central Vacuum: N
Washrooms: 3
Utilities
Electricity: Yes
Gas: Yes
Building
Basement: Finished
Heat Type: Forced Air
Heat Source: Gas
Exterior: Stone
Exterior: Wood
Elevator: N
UFFI: No
Water Supply: Municipal
Physically Handicapped-Equipped: N
Special Designation: Unknown
Retirement: N
Parking
Driveway: Available
Garage Spaces: 2
Garage Type: Attached
Covered Parking Spaces: 4
Total Parking Spaces: 6
Fees
Tax Year: 2020
Tax Legal Description: Part Of Block 59 Plan 51M1035 Des As Part 3
Taxes: $3,710
Land
Cross Street: Landscape Dr & Horse
Municipality District: Oro-Medonte
Fronting On: North
Parcel Number: 740550359
Pool: None
Sewer: Sewers
Lot Depth: 111.57 Feet
Lot Frontage: 34.84 Feet
Lot Irregularities: 22.74X 123.86 X 56.42
Acres: < .50
Waterfront: None
Additional Media
- Virtual Tour: https://homeshots.hd.pics/70-Landscape-Dr/idx
Rooms
Room details for 70 Landscape Drive, Oro Medonte
| Type | Dimensions | Description |
|---|---|---|
| Kitchen Main | 3.47 x 5.42 | Granite Counter, B/I Microwave, Hardwood Floor |
| Dining Main | 2.74 x 3.96 | Open Concept, Hardwood Floor |
| Living Main | 5.18 x 5.49 | Hardwood Floor, Open Concept |
| Master Main | 4.57 x 3.35 | 4 Pc Ensuite, California Shutters, Heated Floor |
| 2nd Br Main | 3.04 x 3.66 | |
| Den Bsmt | 3.14 x 3.04 | |
| Living Bsmt | 6.09 x 6.09 | |
| 3rd Br Bsmt | 3.66 x 3.54 | |
| 4th Br Bsmt | 5.79 x 2.74 | |
| Laundry Main | 2.01 x 5.49 | Access To Garage |
| XXXXXXXX | XXX XX, XXXX |
XXXX XXX XXXX |
$XXX,XXX |
| XXX XX, XXXX |
XXXXXX XXX XXXX |
$XXX,XXX |
| XXXXXXXX XXXX | XXX XX, XXXX | $888,000 XXX XXXX |
| XXXXXXXX XXXXXX | XXX XX, XXXX | $729,900 XXX XXXX |

Hillsdale Elementary School
Elementary: PublicSister Catherine Donnelly Catholic School
Elementary: CatholicW R Best Memorial Public School
Elementary: PublicÉÉC Frère-André
Elementary: CatholicGuthrie Public School
Elementary: PublicForest Hill Public School
Elementary: PublicBarrie Campus
Secondary: PublicÉSC Nouvelle-Alliance
Secondary: CatholicSimcoe Alternative Secondary School
Secondary: PublicSt Joseph's Separate School
Secondary: CatholicBarrie North Collegiate Institute
Secondary: PublicEastview Secondary School
Secondary: Public

