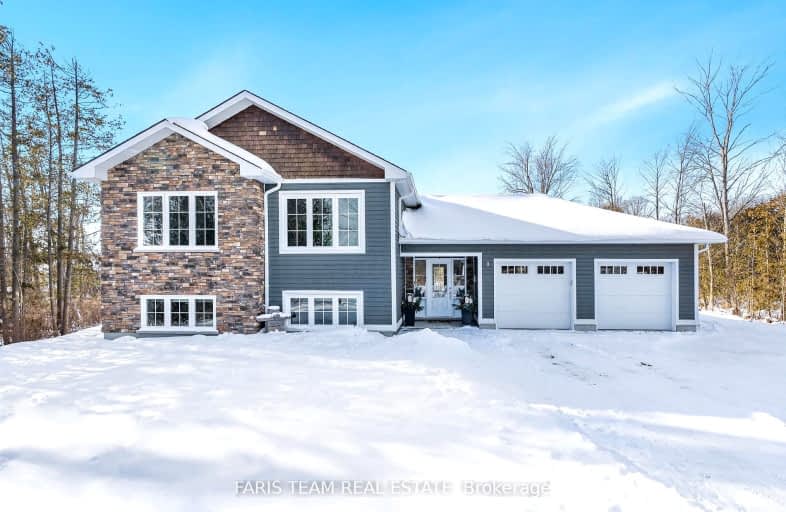
Video Tour
Car-Dependent
- Almost all errands require a car.
0
/100
Somewhat Bikeable
- Most errands require a car.
35
/100

ÉÉC Samuel-de-Champlain
Elementary: Catholic
15.06 km
Shanty Bay Public School
Elementary: Public
10.99 km
East Oro Public School
Elementary: Public
5.23 km
Harriett Todd Public School
Elementary: Public
13.31 km
Guthrie Public School
Elementary: Public
7.29 km
Notre Dame Catholic School
Elementary: Catholic
14.28 km
Orillia Campus
Secondary: Public
14.56 km
Patrick Fogarty Secondary School
Secondary: Catholic
16.32 km
Twin Lakes Secondary School
Secondary: Public
12.73 km
Orillia Secondary School
Secondary: Public
14.75 km
Nantyr Shores Secondary School
Secondary: Public
20.75 km
Eastview Secondary School
Secondary: Public
16.97 km
-
Morningstar Park
Orillia ON 12.52km -
Kitchener Park
Kitchener St (at West St. S), Orillia ON L3V 7N6 13.18km -
Homewood Park
Orillia ON 13.5km
-
TD Bank Financial Group
2976 Hwy 11 S, Oro Station ON L0L 2E0 4.74km -
CBC
1680 10 Line N, Oro-Medonte ON L0L 1T0 11.65km -
Scotiabank
865 W Ridge Blvd, Orillia ON L3V 8B3 13.88km

