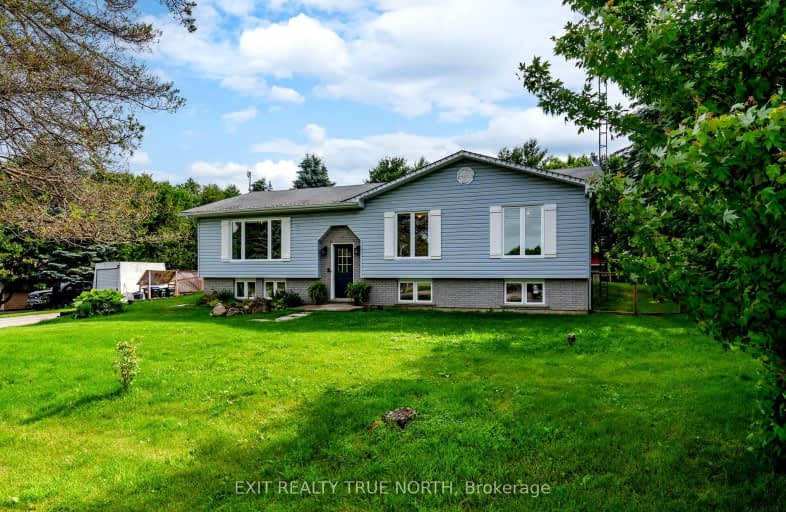Car-Dependent
- Almost all errands require a car.
3
/100
Somewhat Bikeable
- Most errands require a car.
27
/100

ÉÉC Samuel-de-Champlain
Elementary: Catholic
10.51 km
East Oro Public School
Elementary: Public
0.34 km
Marchmont Public School
Elementary: Public
10.54 km
Harriett Todd Public School
Elementary: Public
9.05 km
Guthrie Public School
Elementary: Public
9.15 km
Notre Dame Catholic School
Elementary: Catholic
9.27 km
Orillia Campus
Secondary: Public
10.47 km
St Joseph's Separate School
Secondary: Catholic
19.84 km
Patrick Fogarty Secondary School
Secondary: Catholic
11.75 km
Twin Lakes Secondary School
Secondary: Public
8.52 km
Orillia Secondary School
Secondary: Public
10.28 km
Eastview Secondary School
Secondary: Public
19.11 km
-
Homewood Park
Orillia ON 8.99km -
Clayt French Park
114 Atlantis Dr, Orillia ON 9.01km -
West Ridge Park
Orillia ON 9.34km
-
RBC Royal Bank
3205 Monarch Dr (at West Ridge Blvd), Orillia ON L3V 7Z4 9.25km -
TD Canada Trust Branch and ATM
3300 Monarch Dr, Orillia ON L3V 8A2 9.5km -
TD Bank Financial Group
3300 Monarch Dr, Orillia ON L3V 8A2 9.51km


