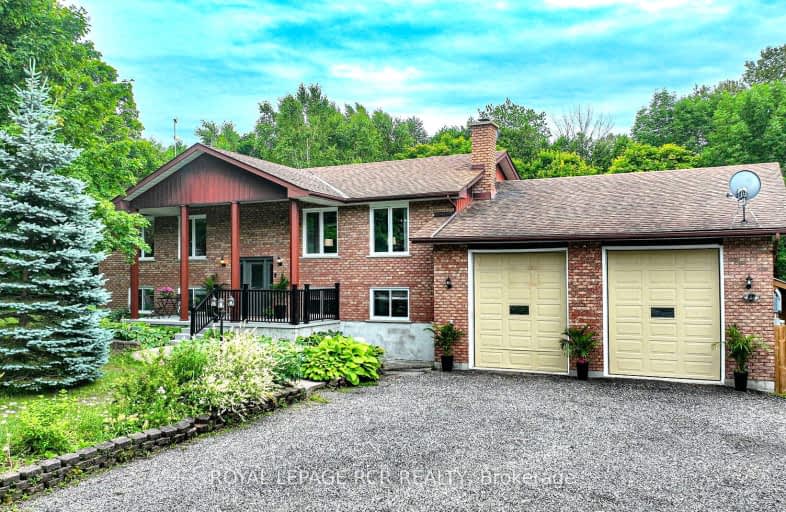Car-Dependent
- Almost all errands require a car.
2
/100
Somewhat Bikeable
- Almost all errands require a car.
23
/100

ÉÉC Samuel-de-Champlain
Elementary: Catholic
10.44 km
East Oro Public School
Elementary: Public
0.52 km
Marchmont Public School
Elementary: Public
10.39 km
Harriett Todd Public School
Elementary: Public
9.01 km
Guthrie Public School
Elementary: Public
9.19 km
Notre Dame Catholic School
Elementary: Catholic
9.17 km
Orillia Campus
Secondary: Public
10.42 km
St Joseph's Separate School
Secondary: Catholic
19.84 km
Patrick Fogarty Secondary School
Secondary: Catholic
11.68 km
Twin Lakes Secondary School
Secondary: Public
8.47 km
Orillia Secondary School
Secondary: Public
10.21 km
Eastview Secondary School
Secondary: Public
19.13 km
-
Homewood Park
Orillia ON 8.92km -
Clayt French Park
114 Atlantis Dr, Orillia ON 8.91km -
West Ridge Park
Orillia ON 9.26km
-
RBC Royal Bank
3205 Monarch Dr (at West Ridge Blvd), Orillia ON L3V 7Z4 9.16km -
TD Canada Trust Branch and ATM
3300 Monarch Dr, Orillia ON L3V 8A2 9.41km -
TD Bank Financial Group
3300 Monarch Dr, Orillia ON L3V 8A2 9.42km


