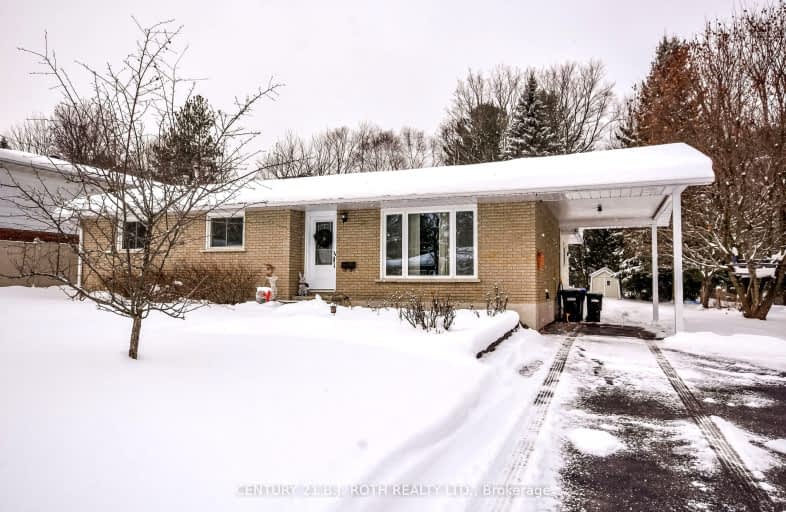Car-Dependent
- Almost all errands require a car.
8
/100
Somewhat Bikeable
- Most errands require a car.
27
/100

ÉÉC Samuel-de-Champlain
Elementary: Catholic
5.06 km
Monsignor Lee Separate School
Elementary: Catholic
5.53 km
Orchard Park Elementary School
Elementary: Public
5.62 km
Harriett Todd Public School
Elementary: Public
3.31 km
Lions Oval Public School
Elementary: Public
4.96 km
Notre Dame Catholic School
Elementary: Catholic
4.74 km
Orillia Campus
Secondary: Public
4.63 km
Sutton District High School
Secondary: Public
30.53 km
Patrick Fogarty Secondary School
Secondary: Catholic
6.31 km
Twin Lakes Secondary School
Secondary: Public
2.73 km
Orillia Secondary School
Secondary: Public
4.74 km
Eastview Secondary School
Secondary: Public
25.04 km
-
Morningstar Park
Orillia ON 2.53km -
Greenville Park
Orillia ON 3.2km -
Walter Henry Park
Orion Blvd (Monarch Dtive), Orillia ON L3V 6H2 3.45km
-
TD Bank Financial Group
200 Memorial Ave, Orillia ON L3V 5X6 3.5km -
President's Choice Financial ATM
289 Coldwater Rd, Orillia ON L3V 3M1 4.24km -
RBC Royal Bank
3205 Monarch Dr (at West Ridge Blvd), Orillia ON L3V 7Z4 4.28km



