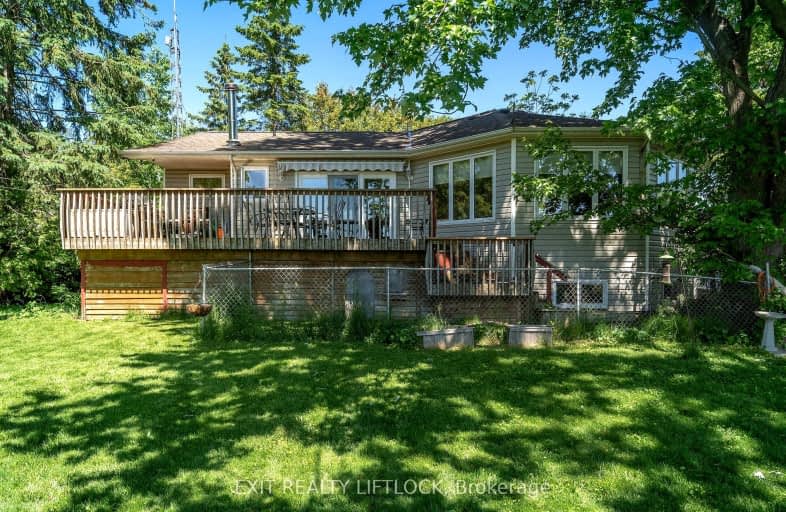
Car-Dependent
- Almost all errands require a car.
Somewhat Bikeable
- Almost all errands require a car.

Camborne Public School
Elementary: PublicPlainville Public School
Elementary: PublicRoger Neilson Public School
Elementary: PublicOtonabee Valley Public School
Elementary: PublicSt. Patrick Catholic Elementary School
Elementary: CatholicNorth Shore Public School
Elementary: PublicÉSC Monseigneur-Jamot
Secondary: CatholicPeterborough Collegiate and Vocational School
Secondary: PublicKenner Collegiate and Vocational Institute
Secondary: PublicHoly Cross Catholic Secondary School
Secondary: CatholicThomas A Stewart Secondary School
Secondary: PublicSt. Peter Catholic Secondary School
Secondary: Catholic-
Squirrel Creek Conservation Area
2445 Wallace Point Rd, Peterborough ON 7.92km -
Kiwanis Park
ON 14.61km -
Ashburnham Dog Park
Ashburnham/Lansdowne, Peterborough ON 15.65km
-
Kawartha Credit Union
1107 Heritage Line, Keene ON K0L 2G0 11.79km -
CIBC
336 Lansdowne St E, Peterborough ON K9L 2A3 15.52km -
President's Choice Financial Pavilion and ATM
769 Borden Ave, Peterborough ON K9J 0B6 15.51km
- 3 bath
- 3 bed
180 Wood Duck Drive, Otonabee-South Monaghan, Ontario • K0L 1B0 • Rural Otonabee-South Monaghan

