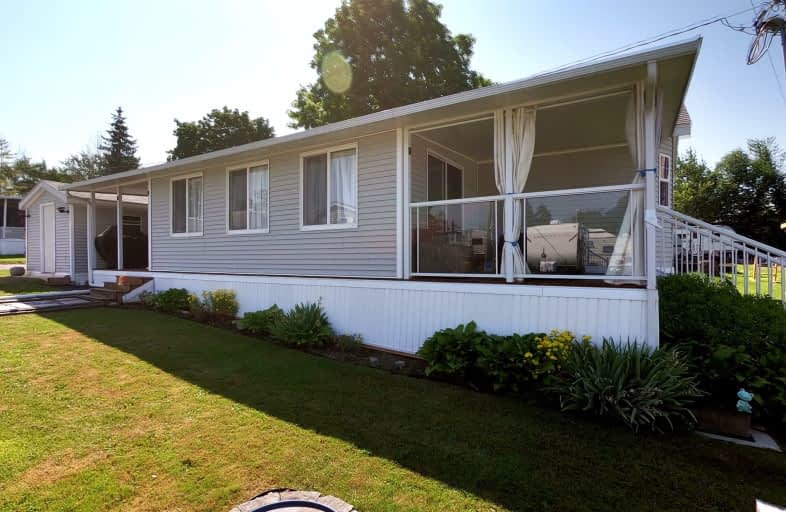Inactive on Oct 31, 2024
Note: Property is not currently for sale or for rent.

-
Type: Mobile/Trailer
-
Style: Bungalow
-
Lot Size: 0 x 0
-
Age: No Data
-
Days on Site: 241 Days
-
Added: Mar 04, 2024 (7 months on market)
-
Updated:
-
Last Checked: 7 hours ago
-
MLS®#: X8112696
-
Listed By: Royal lepage frank real estate
This 2 bedroom, 2 bathroom, 12 x 42 ft, 2006 spacious park model home with large 10 x 20 ft sunroom addition and walk outs to front and rear covered patio areas is meticulous and shows like brand new! Enjoy your May to October affordable home away from home in Shady Acres Park, less than 90 minutes from Toronto. Indulge in the numerous park activities or enjoy the quiet peaceful Rice Lake country life. Open concept living, dining & kitchen area with vaulted ceilings. Primary bedroom with 2 pc ensuite and plenty of storage. Guest bedroom with built in bunks. Main 4 pc bathroom. Shed. BBQ. Firepit. Enjoy the summer of 2024!
Property Details
Facts for 14 Pioneer Drive, Otonabee-South Monaghan
Status
Days on Market: 241
Last Status: Expired
Sold Date: Jan 15, 2025
Closed Date: Nov 30, -0001
Expiry Date: Oct 31, 2024
Unavailable Date: Nov 01, 2024
Input Date: Mar 04, 2024
Property
Status: Sale
Property Type: Mobile/Trailer
Style: Bungalow
Area: Otonabee-South Monaghan
Community: Rural Otonabee-South Monaghan
Availability Date: TBA
Inside
Bedrooms: 2
Bathrooms: 2
Kitchens: 1
Rooms: 7
Den/Family Room: No
Air Conditioning: Central Air
Fireplace: No
Washrooms: 2
Utilities
Electricity: Yes
Building
Basement: None
Heat Type: Forced Air
Heat Source: Propane
Exterior: Vinyl Siding
Water Supply Type: Comm Well
Water Supply: Well
Special Designation: Landlease
Other Structures: Garden Shed
Parking
Driveway: Pvt Double
Garage Type: None
Covered Parking Spaces: 2
Total Parking Spaces: 2
Fees
Tax Year: 2024
Tax Legal Description: 14 Pioneer Dr, Shady Acres Resort
Highlights
Feature: Lake Access
Feature: Park
Land
Cross Street: Serpent Mounds Rd
Municipality District: Otonabee-South Monaghan
Fronting On: West
Parcel Number: 281660235
Pool: Inground
Sewer: Septic
Waterfront: Indirect
Water Body Name: Rice
Water Body Type: Lake
Rooms
Room details for 14 Pioneer Drive, Otonabee-South Monaghan
| Type | Dimensions | Description |
|---|---|---|
| Living Main | 3.35 x 3.87 | |
| Kitchen Main | 3.35 x 2.22 | |
| Sunroom Main | 2.77 x 6.64 | |
| Br Main | 3.35 x 3.74 | |
| Bathroom Main | 1.95 x 0.76 | 2 Pc Ensuite |
| 2nd Br Main | 1.88 x 3.35 | |
| Bathroom Main | 2.01 x 1.85 | 4 Pc Bath |
| XXXXXXXX | XXX XX, XXXX |
XXXXXXXX XXX XXXX |
|
| XXX XX, XXXX |
XXXXXX XXX XXXX |
$XX,XXX | |
| XXXXXXXX | XXX XX, XXXX |
XXXXXXXX XXX XXXX |
|
| XXX XX, XXXX |
XXXXXX XXX XXXX |
$XXX,XXX |
| XXXXXXXX XXXXXXXX | XXX XX, XXXX | XXX XXXX |
| XXXXXXXX XXXXXX | XXX XX, XXXX | $79,999 XXX XXXX |
| XXXXXXXX XXXXXXXX | XXX XX, XXXX | XXX XXXX |
| XXXXXXXX XXXXXX | XXX XX, XXXX | $129,900 XXX XXXX |
Car-Dependent
- Almost all errands require a car.

École élémentaire publique L'Héritage
Elementary: PublicChar-Lan Intermediate School
Elementary: PublicSt Peter's School
Elementary: CatholicHoly Trinity Catholic Elementary School
Elementary: CatholicÉcole élémentaire catholique de l'Ange-Gardien
Elementary: CatholicWilliamstown Public School
Elementary: PublicÉcole secondaire publique L'Héritage
Secondary: PublicCharlottenburgh and Lancaster District High School
Secondary: PublicSt Lawrence Secondary School
Secondary: PublicÉcole secondaire catholique La Citadelle
Secondary: CatholicHoly Trinity Catholic Secondary School
Secondary: CatholicCornwall Collegiate and Vocational School
Secondary: Public

