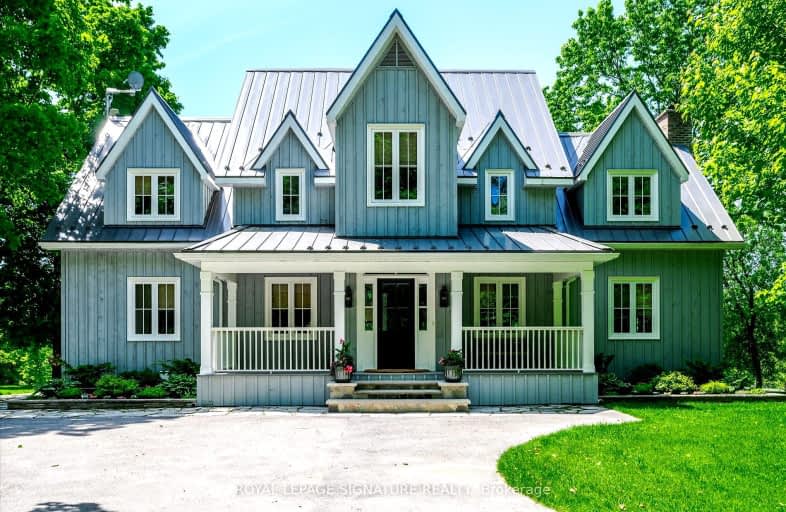Car-Dependent
- Almost all errands require a car.
5
/100
Somewhat Bikeable
- Most errands require a car.
25
/100

Kenner Intermediate School
Elementary: Public
11.20 km
St. Alphonsus Catholic Elementary School
Elementary: Catholic
11.79 km
Kawartha Heights Public School
Elementary: Public
10.89 km
Roger Neilson Public School
Elementary: Public
10.68 km
Keith Wightman Public School
Elementary: Public
11.90 km
Millbrook/South Cavan Public School
Elementary: Public
7.77 km
ÉSC Monseigneur-Jamot
Secondary: Catholic
12.46 km
Peterborough Collegiate and Vocational School
Secondary: Public
14.63 km
Kenner Collegiate and Vocational Institute
Secondary: Public
11.22 km
Holy Cross Catholic Secondary School
Secondary: Catholic
11.01 km
Crestwood Secondary School
Secondary: Public
11.96 km
St. Peter Catholic Secondary School
Secondary: Catholic
14.29 km
-
Squirrel Creek Conservation Area
2445 Wallace Point Rd, Peterborough ON 1.34km -
Millbrook Fair
Millbrook ON 8.67km -
Harvest Community Park
Millbrook ON L0A 1G0 8.74km
-
TD Bank Financial Group
6 Century Blvd, Millbrook ON L0A 1G0 7.86km -
Kawartha Credit Union
1905 Lansdowne St W, Peterborough ON K9K 0C9 10.52km -
CIBC
1781 Lansdowne St W, Peterborough ON K9K 2T4 10.56km


