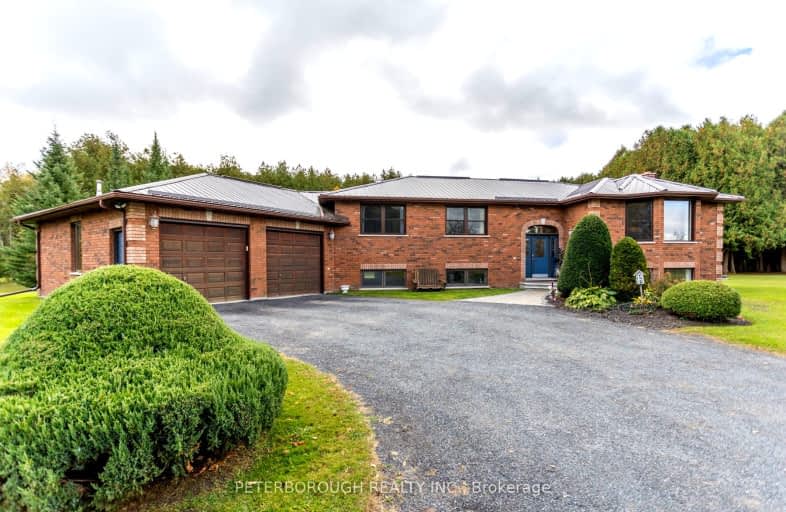Added 1 month ago

-
Type: Detached
-
Style: Bungalow-Raised
-
Size: 2500 sqft
-
Lot Size: 201.63 x 569.02 Feet
-
Age: 31-50 years
-
Taxes: $5,733 per year
-
Days on Site: 29 Days
-
Added: Sep 20, 2024 (1 month ago)
-
Updated:
-
Last Checked: 4 hours ago
-
MLS®#: X9362084
-
Listed By: Peterborough realty inc.
Waterfront, Spacious, Custom-Built Ranch-Style all brick Bungalow on Nearly 3 Acres, just far enough away from the casino in Fraserville, backing onto Baxter Creek. Offering the perfect blend of rural tranquility and convenient access, we're just 10 minutes from Peterborough, & a few minutes from the 115 for easy commuting. Featuring 3+2 beds, 3 baths, a durable steel roof and 2 cozy woodstoves, 1 in the main-floor dining room, the other in the downstairs rec room. This rec room is an entertainer's dream!, complete with wet bar and hot tub, perfect for hosting parties or large family gatherings. The large, open kitchen and dining area is ideal for dinner parties and casual entertaining. A cozy kitchen nook provides a relaxing spot for morning coffee or could easily accommodate a second kitchen table. Our recent upgrades includes a new quartz countertop and subway tile backsplash giving the kitchen a fresh, modern appeal. In-law potential with walk down entry from the garage into the finished lower level. Her oversized garage + workshop features 2 stunning BC Cedar garage doors with automatic openers to comfortably fit 3 cars while still providing ample workspace for projects or hobbies. The property itself is a nature lover's paradise with a meticulously maintained lawn covering half the land and a cedar forest leading down to the creek. The yard also includes three small outbuildings that once housed turkeys and the gentle hill leading to the creek is an ideal location for beekeeping, making this property perfect for those interested in home steading. Our custom-designed, open-concept home combines modern living with endless outdoor possibilities. Its an extraordinary opportunity for anyone looking for space, privacy and the charm of country living. This is a must see property. Don't miss out on making this unique home yours!
Extras
in-law potential, private fishing hole
Upcoming Open Houses
We do not have information on any open houses currently scheduled.
Schedule a Private Tour -
Contact Us
Property Details
Facts for 185 6th LIINE Line East, Otonabee-South Monaghan
Property
Status: Sale
Property Type: Detached
Style: Bungalow-Raised
Size (sq ft): 2500
Age: 31-50
Area: Otonabee-South Monaghan
Community: Rural Otonabee-South Monaghan
Availability Date: TBA
Assessment Amount: $429,000
Assessment Year: 2024
Inside
Bedrooms: 3
Bedrooms Plus: 2
Bathrooms: 3
Kitchens: 1
Rooms: 12
Den/Family Room: Yes
Air Conditioning: Central Air
Fireplace: Yes
Laundry Level: Upper
Washrooms: 3
Utilities
Electricity: Yes
Gas: No
Cable: Yes
Telephone: Yes
Building
Basement: Full
Basement 2: Walk-Up
Heat Type: Forced Air
Heat Source: Propane
Exterior: Brick
Elevator: N
UFFI: No
Energy Certificate: N
Green Verification Status: N
Water Supply Type: Drilled Well
Water Supply: Well
Physically Handicapped-Equipped: N
Special Designation: Unknown
Other Structures: Drive Shed
Other Structures: Garden Shed
Retirement: N
Parking
Driveway: Pvt Double
Garage Spaces: 3
Garage Type: Attached
Covered Parking Spaces: 6
Total Parking Spaces: 8
Fees
Tax Year: 2024
Tax Legal Description: PT LT 3 CON 6 S MONAGHAN PT 4 45R7350: S MONAGHAN
Taxes: $5,733
Highlights
Feature: Level
Feature: River/Stream
Feature: School Bus Route
Feature: Wooded/Treed
Land
Cross Street: HWY 28
Municipality District: Otonabee-South Monaghan
Fronting On: South
Parcel Number: 280300165
Parcel of Tied Land: N
Pool: None
Sewer: Septic
Lot Depth: 569.02 Feet
Lot Frontage: 201.63 Feet
Lot Irregularities: IRREGULAR
Acres: 2-4.99
Zoning: R1
Water Body Name: Baxter
Water Body Type: Creek
Access To Property: Yr Rnd Municpal Rd
Easements Restrictions: Unknown
Shoreline: Clean
Shoreline Exposure: S
Water Delivery Features: Uv System
Additional Media
- Virtual Tour: https://trreb-listing.ampre.ca/listing/X9362084
Rooms
Room details for 185 6th LIINE Line East, Otonabee-South Monaghan
| Type | Dimensions | Description |
|---|---|---|
| Living Main | 12.80 x 20.20 | Hardwood Floor, W/O To Patio |
| Kitchen Main | 20.10 x 20.60 | B/I Appliances, Backsplash, Quartz Counter |
| Kitchen Main | 6.70 x 13.60 | Breakfast Area, W/O To Deck, Wood Stove |
| 2nd Br Main | 10.70 x 12.80 | |
| 3rd Br Main | 10.00 x 12.80 | |
| Bathroom Main | 8.00 x 12.80 | Quartz Counter, Combined W/Laundry, 4 Pc Bath |
| Prim Bdrm Main | 13.60 x 13.90 | 3 Pc Ensuite |
| Laundry Main | 5.00 x 3.00 | |
| 4th Br Lower | 13.90 x 16.00 | |
| 5th Br Lower | 13.90 x 16.00 | |
| Rec Lower | 21.00 x 37.00 |
| XXXXXXXX | XXX XX, XXXX |
XXXXXX XXX XXXX |
$X,XXX,XXX |
| XXXXXXXX XXXXXX | XXX XX, XXXX | $1,199,999 XXX XXXX |
Car-Dependent
- Almost all errands require a car.

École élémentaire publique L'Héritage
Elementary: PublicChar-Lan Intermediate School
Elementary: PublicSt Peter's School
Elementary: CatholicHoly Trinity Catholic Elementary School
Elementary: CatholicÉcole élémentaire catholique de l'Ange-Gardien
Elementary: CatholicWilliamstown Public School
Elementary: PublicÉcole secondaire publique L'Héritage
Secondary: PublicCharlottenburgh and Lancaster District High School
Secondary: PublicSt Lawrence Secondary School
Secondary: PublicÉcole secondaire catholique La Citadelle
Secondary: CatholicHoly Trinity Catholic Secondary School
Secondary: CatholicCornwall Collegiate and Vocational School
Secondary: Public

