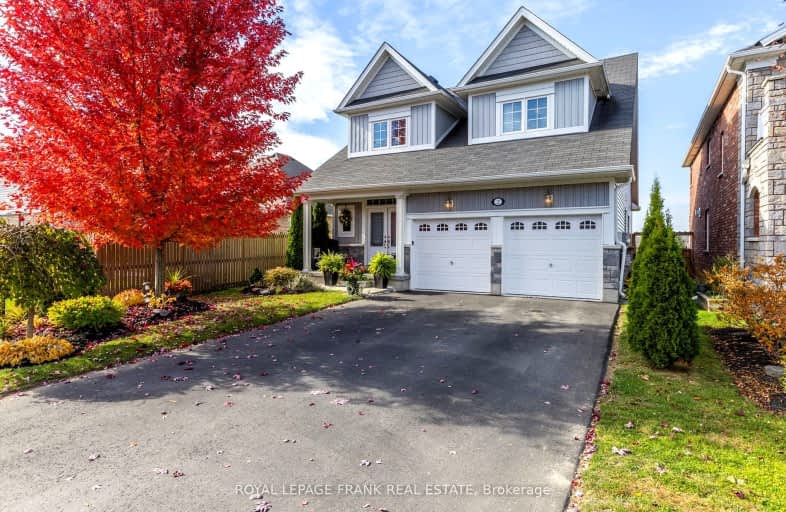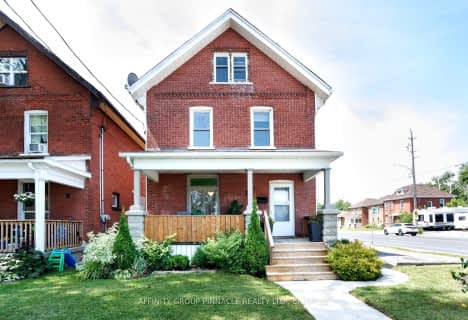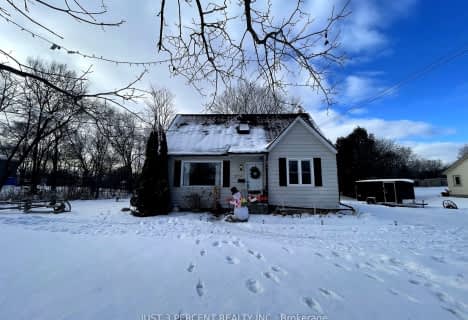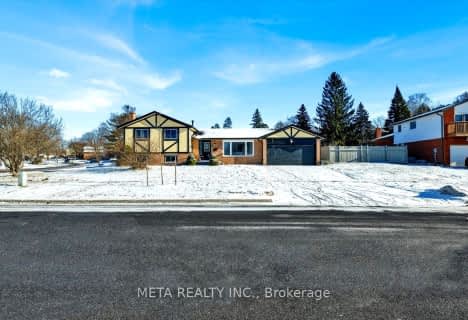Car-Dependent
- Almost all errands require a car.
Somewhat Bikeable
- Almost all errands require a car.

Adam Scott Intermediate School
Elementary: PublicQueen Elizabeth Public School
Elementary: PublicImmaculate Conception Catholic Elementary School
Elementary: CatholicArmour Heights Public School
Elementary: PublicKing George Public School
Elementary: PublicMonsignor O'Donoghue Catholic Elementary School
Elementary: CatholicPeterborough Collegiate and Vocational School
Secondary: PublicKenner Collegiate and Vocational Institute
Secondary: PublicHoly Cross Catholic Secondary School
Secondary: CatholicAdam Scott Collegiate and Vocational Institute
Secondary: PublicThomas A Stewart Secondary School
Secondary: PublicSt. Peter Catholic Secondary School
Secondary: Catholic-
Clintonia Park
Peterborough ON 1.39km -
Nicholls Oval Park
725 Armour Rd, Peterborough ON 2.09km -
Trent-Severn Waterway
2155 Ashburnham Dr, Peterborough ON K9L 1P8 2.16km
-
CoinFlip Bitcoin ATM
116 Parkhill Rd E, Peterborough ON K9H 1R1 2.28km -
Kawartha Credit Union
14 Hunter St E, Peterborough ON K9J 7B2 2.31km -
Peterborough Industrial Credit Union Ltd
890 High St, Peterborough ON 2.35km
- 3 bath
- 4 bed
- 2500 sqft
2521 Cunningham Boulevard, Peterborough, Ontario • K9H 0A9 • Ashburnham













