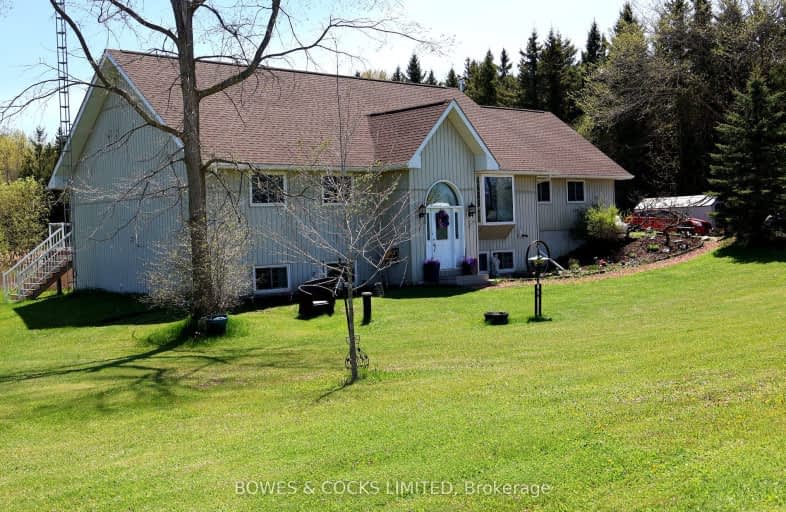Car-Dependent
- Almost all errands require a car.
0
/100
Somewhat Bikeable
- Most errands require a car.
25
/100

Kenner Intermediate School
Elementary: Public
11.89 km
St. Alphonsus Catholic Elementary School
Elementary: Catholic
12.57 km
Kawartha Heights Public School
Elementary: Public
11.81 km
Roger Neilson Public School
Elementary: Public
11.39 km
St. Patrick Catholic Elementary School
Elementary: Catholic
12.00 km
Millbrook/South Cavan Public School
Elementary: Public
8.30 km
ÉSC Monseigneur-Jamot
Secondary: Catholic
13.38 km
Peterborough Collegiate and Vocational School
Secondary: Public
15.34 km
Kenner Collegiate and Vocational Institute
Secondary: Public
11.91 km
Holy Cross Catholic Secondary School
Secondary: Catholic
11.88 km
Crestwood Secondary School
Secondary: Public
12.95 km
St. Peter Catholic Secondary School
Secondary: Catholic
15.11 km
-
Squirrel Creek Conservation Area
2445 Wallace Point Rd, Peterborough ON 1.04km -
Millbrook Fair
Millbrook ON 9.06km -
Harvest Community Park
Millbrook ON L0A 1G0 9.21km
-
CIBC
1315 County Rd 28, Fraserville ON K0L 1V0 4.65km -
President's Choice Financial ATM
1875 Lansdowne St W, Peterborough ON K9K 0C9 11.47km -
Kawartha Credit Union
1905 Lansdowne St W, Peterborough ON K9K 0C9 11.5km


